Finally!
Well, we didn’t have Jonathan and Drew to show us all of the wonderful things throughout the house or a big before billboard pulled apart by Joanna and Chip…but we did finally get to kick out the contractors and move in!
And just to refresh your memory…the before:
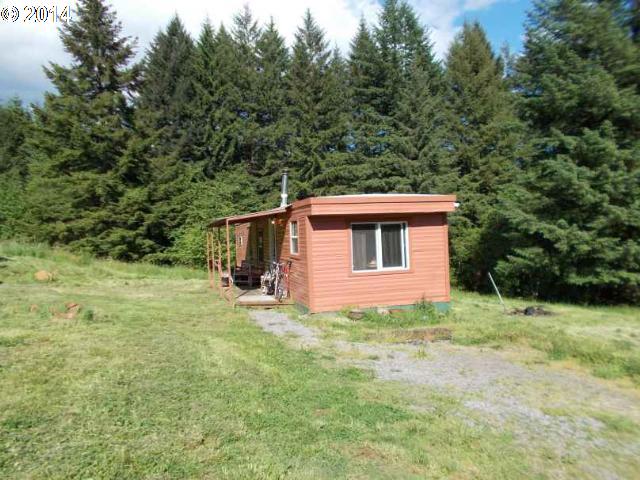
And the after:
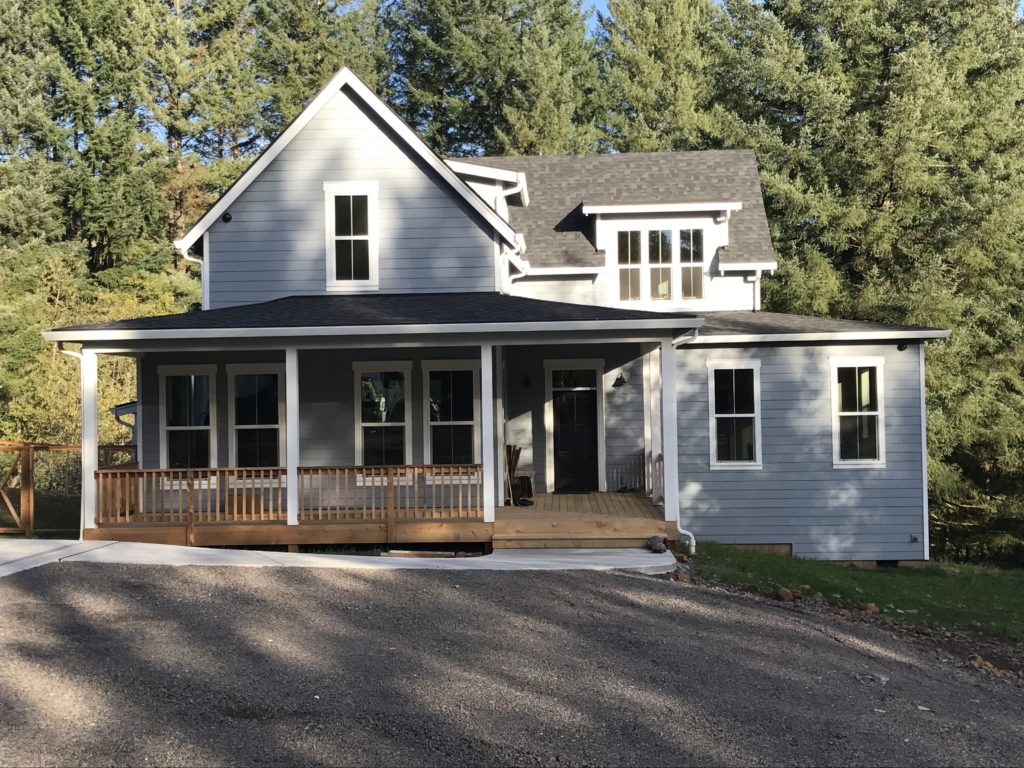
Just in Time
We had our final inspection and occupancy sign off just before September ended. Phew! Thankfully we were able to convince our landlords to let us rent for two more weeks into October so that we had time to pack. Even though we had to fork out more money, the timing was perfect and we had an entire week to move and lean up the rental…oh and get a puppy! (Yes, I’m insane).
And now onto the pictures!
Front door! We went with an alder wood and stained it ebony…it’s close to black but not quite!
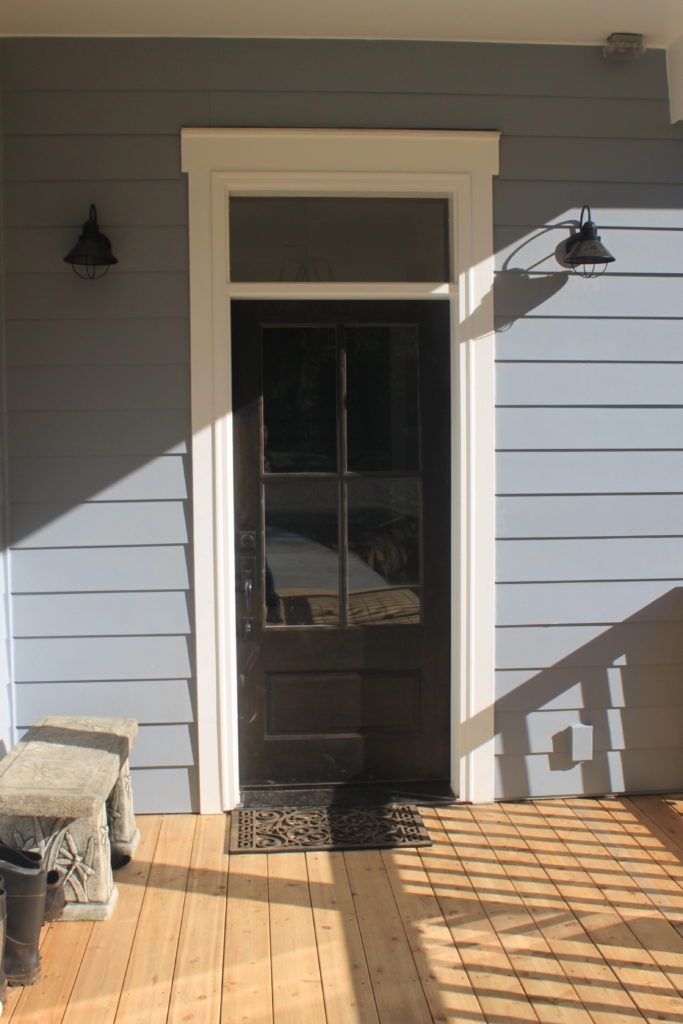
And a close up of one of the many lights we picked out (ignore the dirt…so much dirt…)
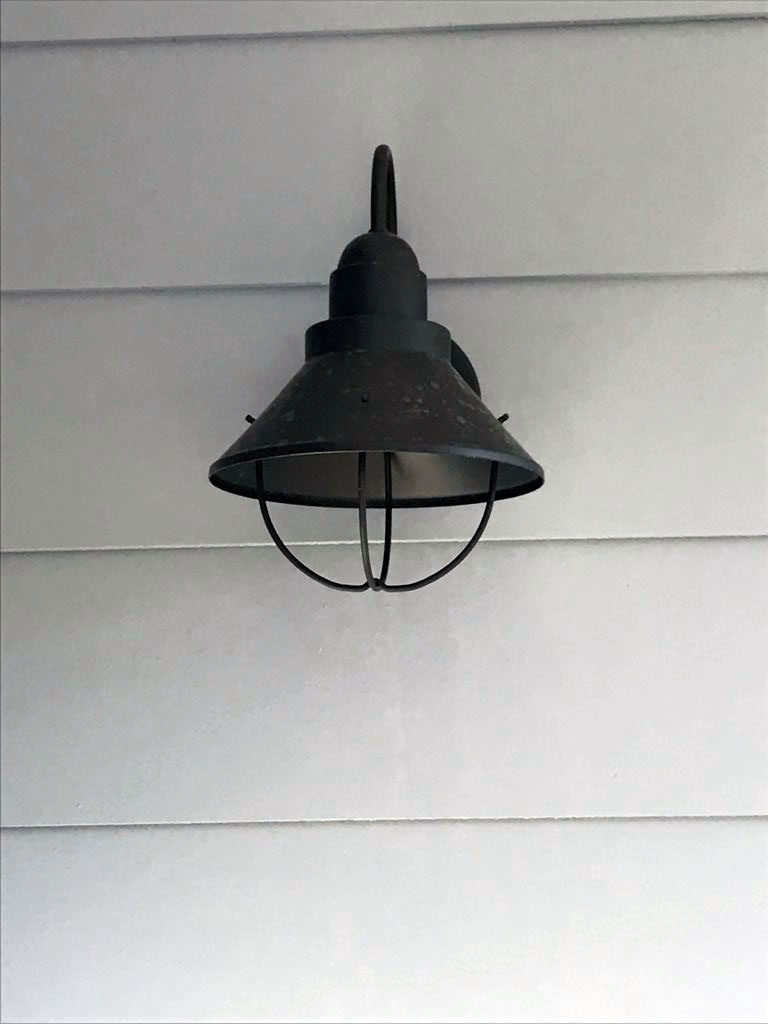
And the huuuuuge porch. We need rocking chairs. Black rocking chairs to be specific. Santa, are you listening? And a porch swing. K thanks.
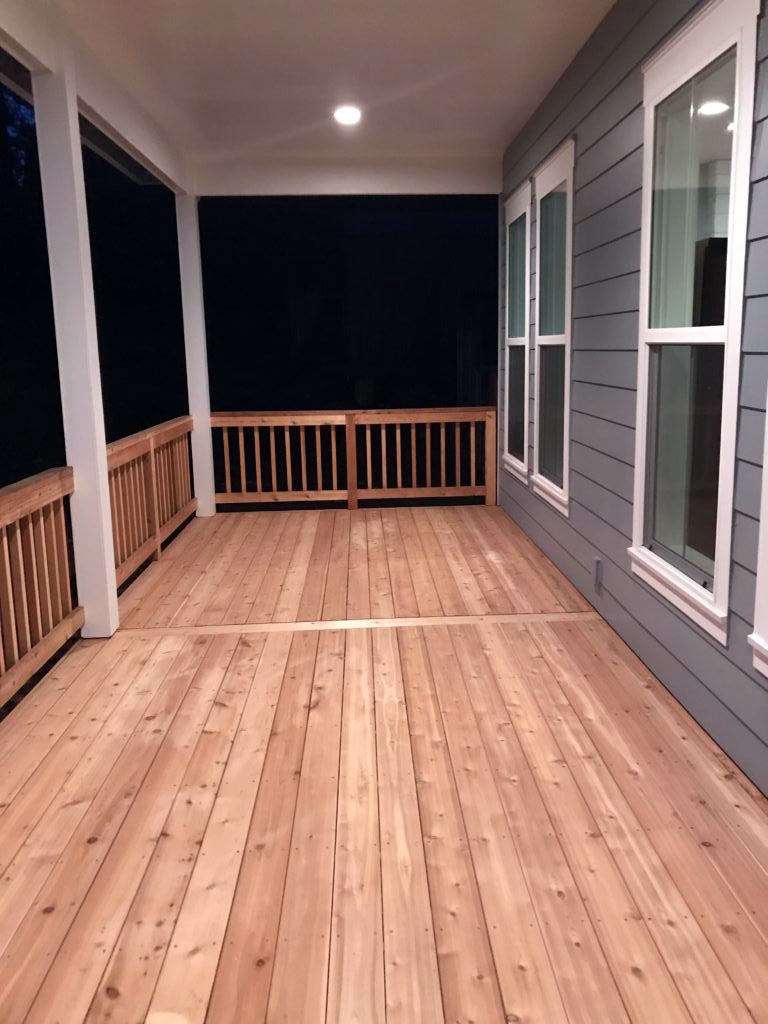
Enter Here
Facebookland, thanks for helping me decide on this light. It fits perfectly and is super bright in the space.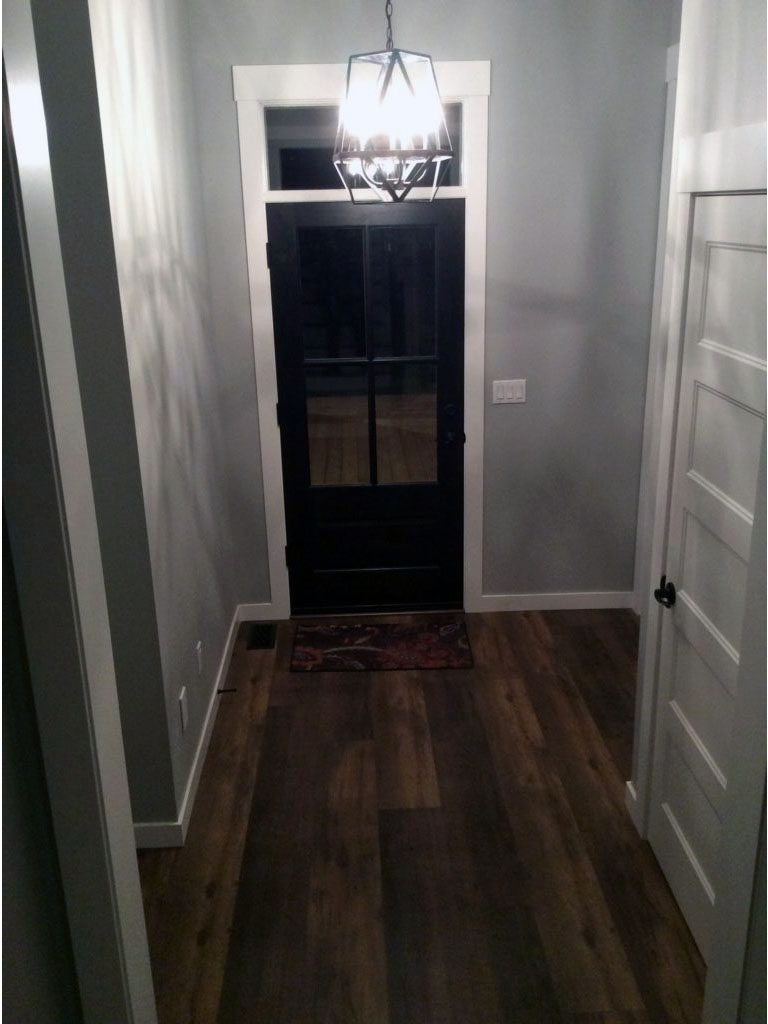
It’s a great room
A view from the living room into the kitchen:
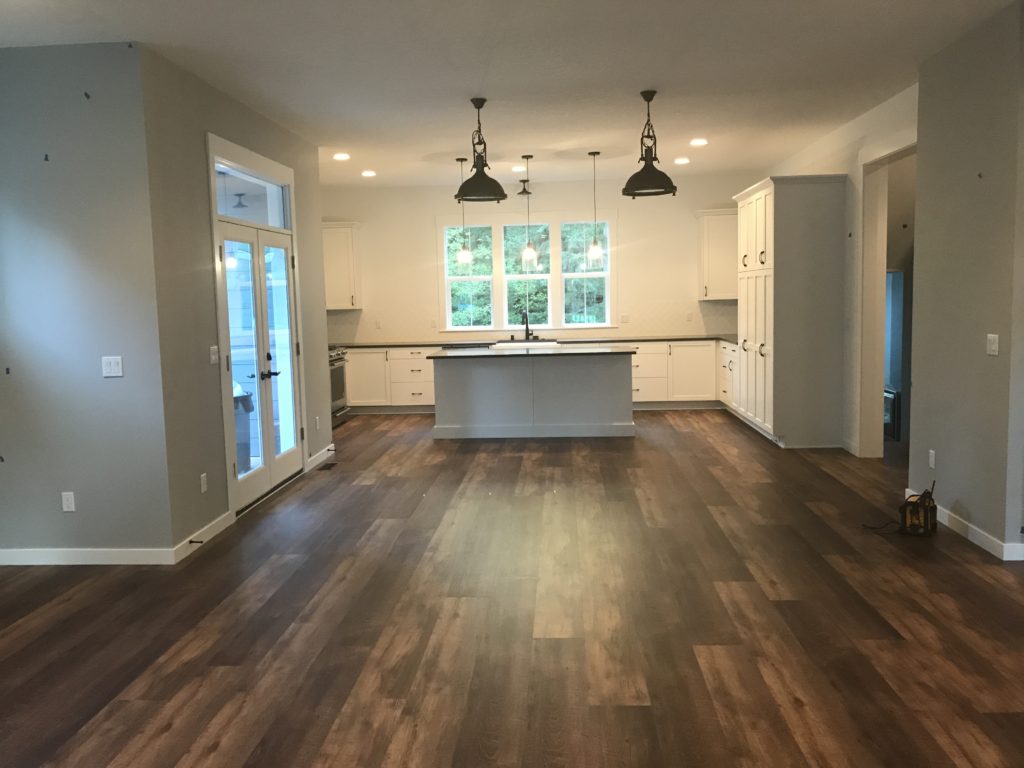
And the view from the kitchen. We wanted this great room to be as open as possible so we removed all of the nooks and crannies from the original plans. Adding the extra four feet to the living room and kitchen was well worth it. For people considering theses plans, I highly recommend the extra space. We had to keep the dining area width the same as that wall supports the upstairs. Otherwise we would have needed posts. And that’s no bueno.
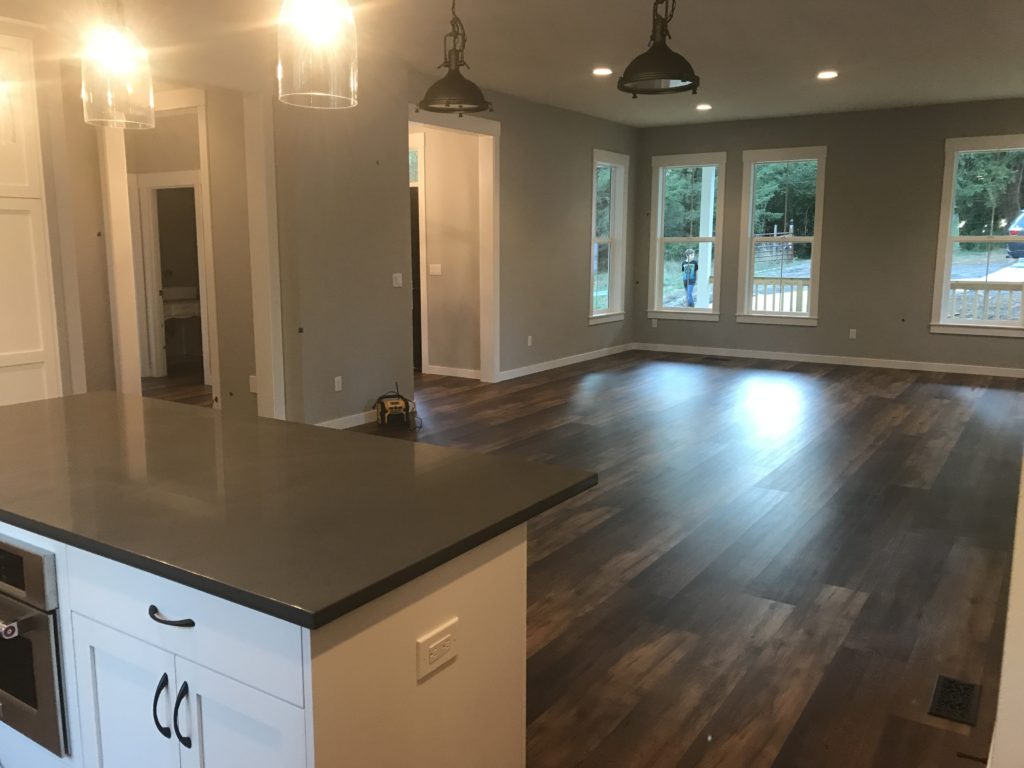
Because we added the four feet, we were able to add more windows. If you remember the pics of the original plans, there were only two windows up front. It also had French doors where we have the fifth window on the left.
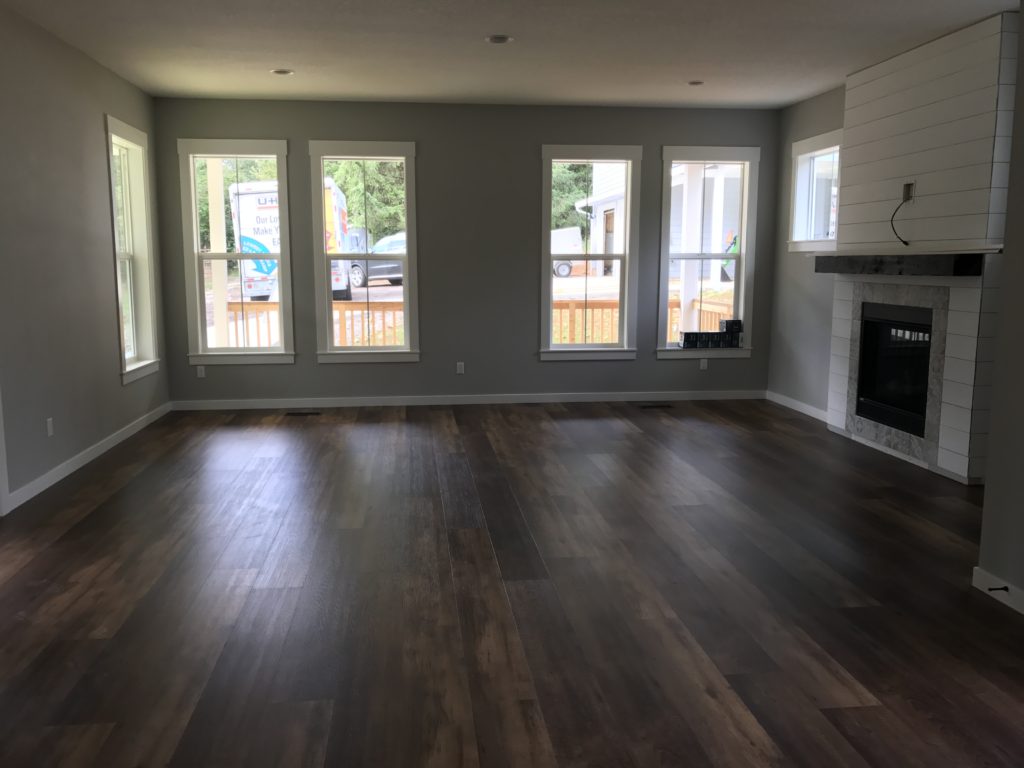
And some close ups of the kitchen finishes…we went with white subway tile in a herringbone pattern for the backsplash.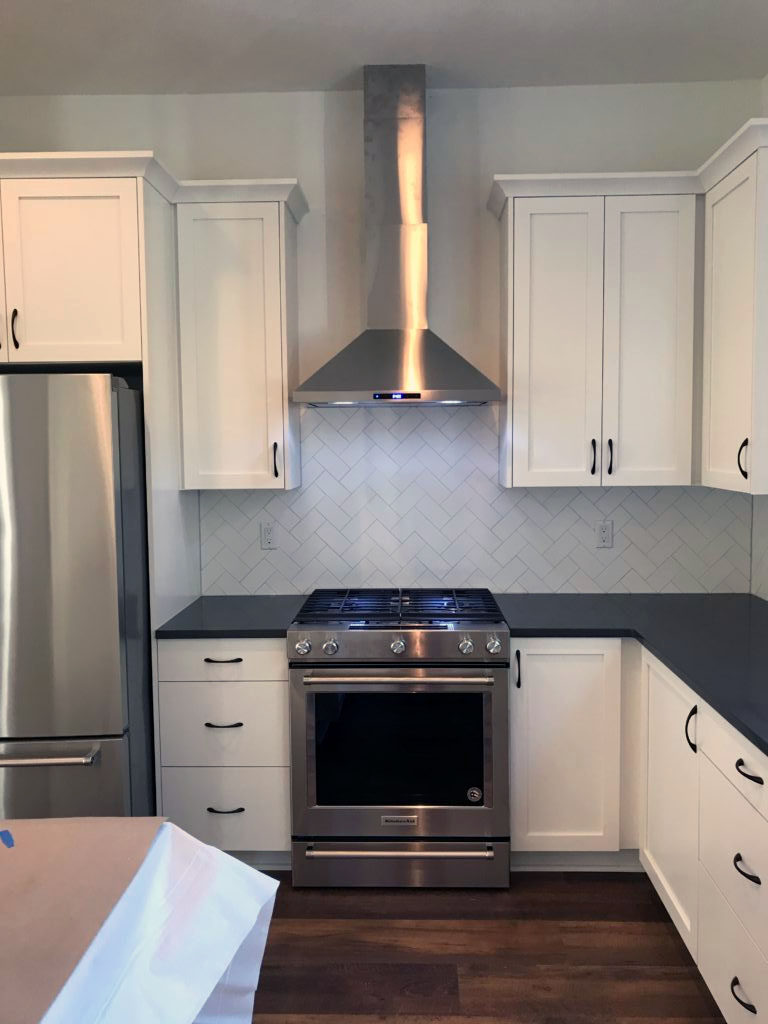
My yummy sink…and this faucet…everything.
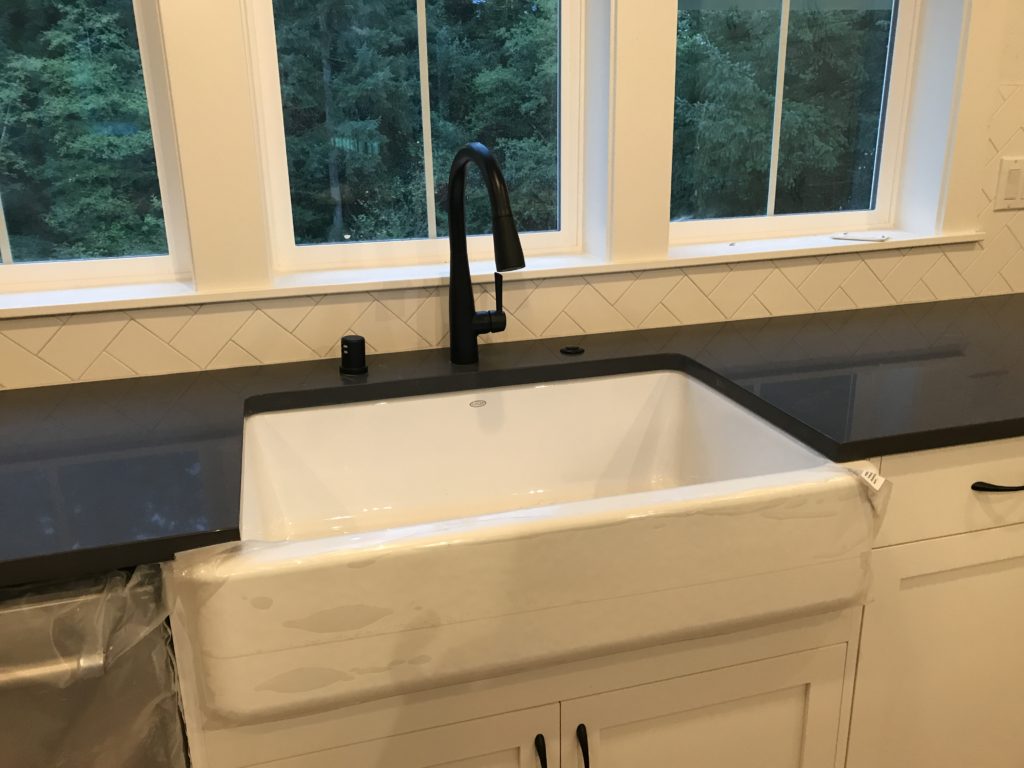
Oh the Mud(room)
On the other side of the kitchen (the wall on the right shown here) is a short staircase leading to the mudroom.
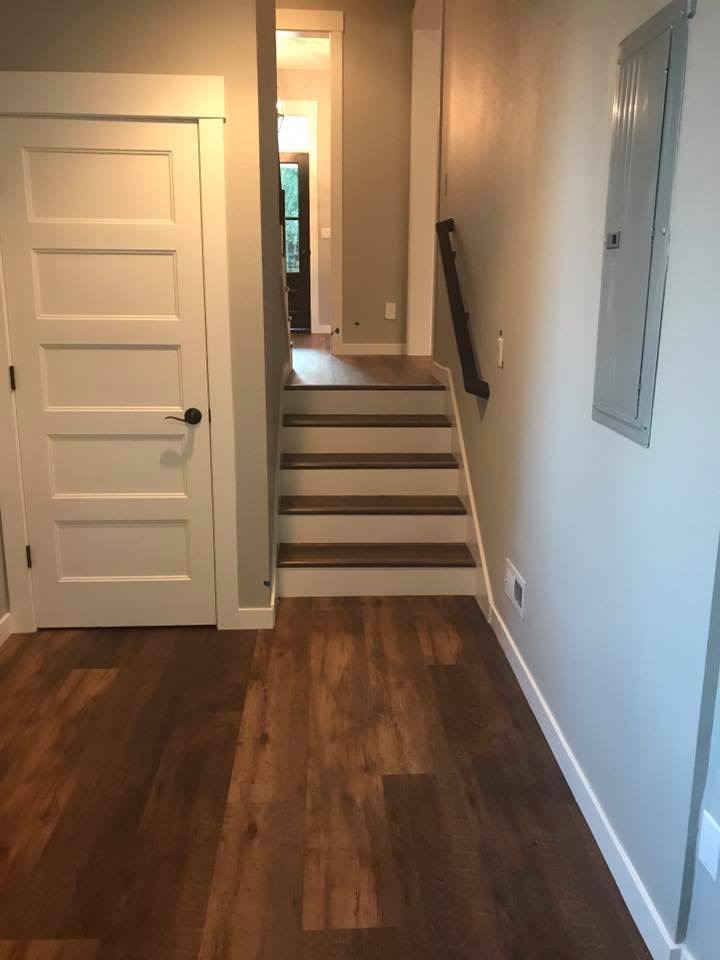
And the huge closet next to the stairs. We need to add more shelving in here (add it to the to-do list). The bar actually comes in handy for hang drying clothes.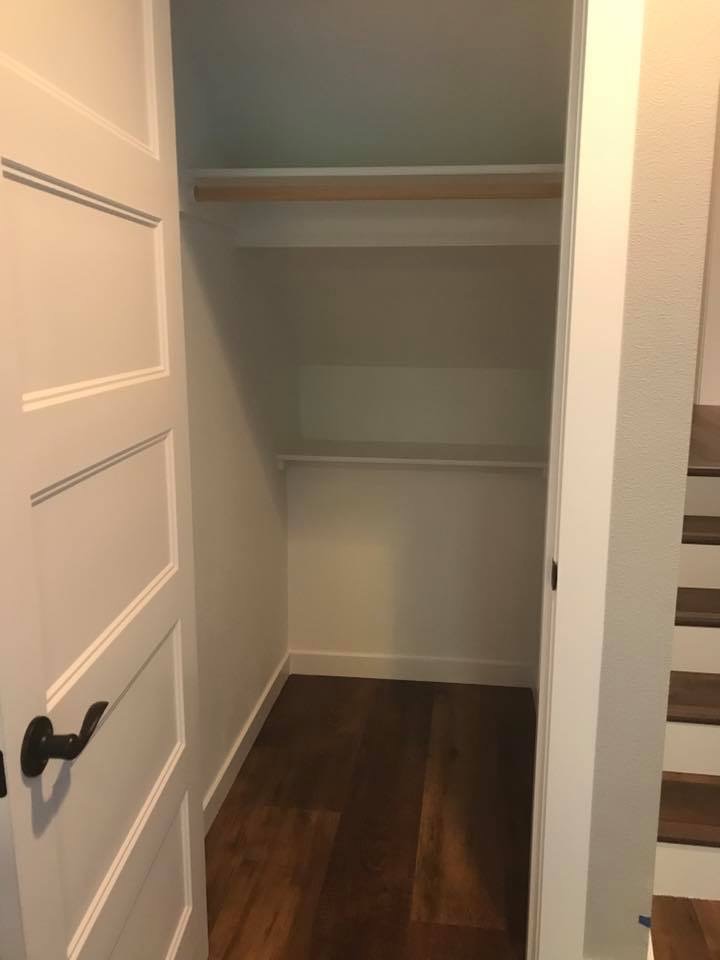
And…drum roll please…my washer and dryer are in my house! This is amazing after having to do laundry in my garage for 17 years.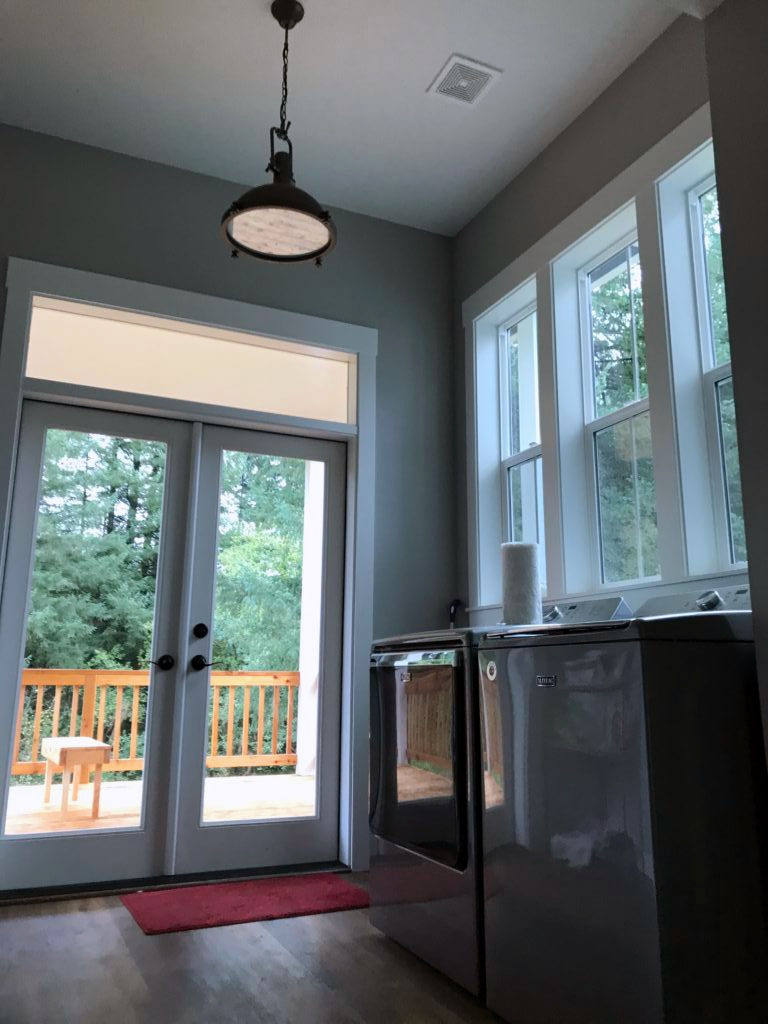
Its a little chillier in this room and we’re thinking it’s because there’s a cement foundation in this room only. We should have just had them do a traditional one instead. So if you build this house, I’d suggest that modification.
Powder Room
Remember the vanity we built? It’s living with my awesome vintage mirror and matte black wall faucet now. And top mount sink.
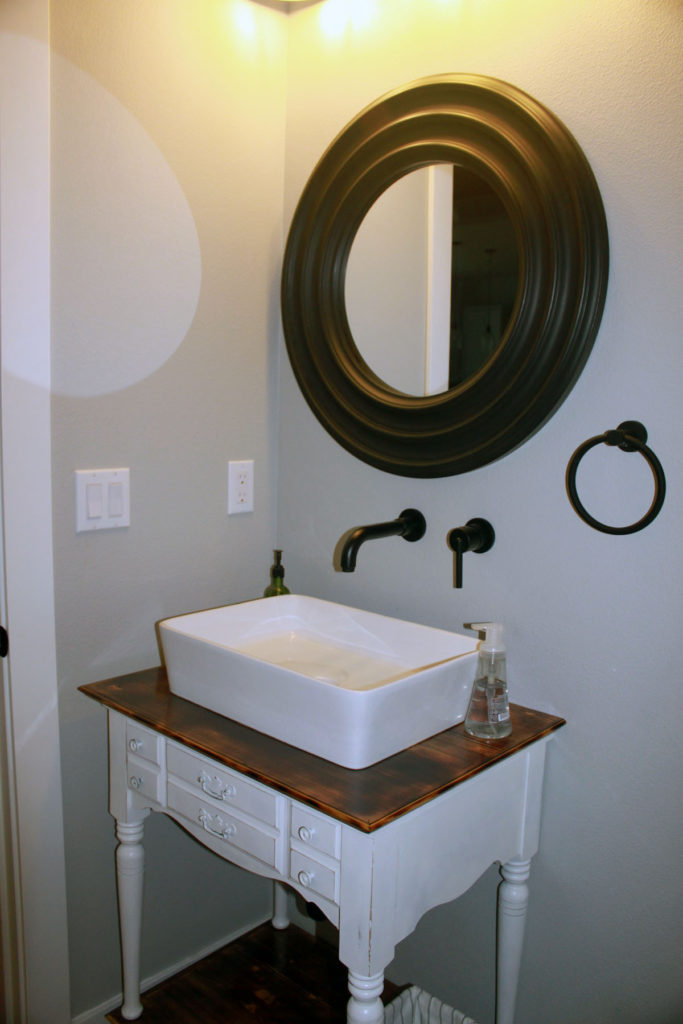
Mastering our domain
The master is awesome. This is another spot that we made modifications to the original plans. Instead of the laundry room being accessed from the hallway, we moved things around so that the toilet is where the shower was and the old laundry is now the biggest shower ever.
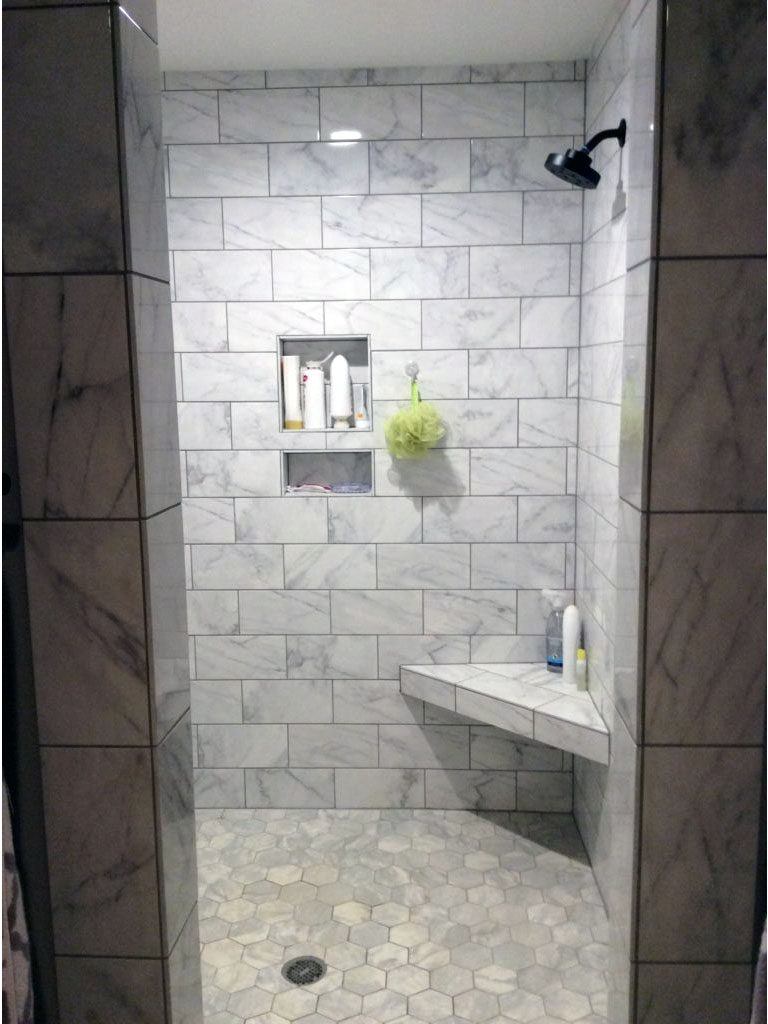
With matte black things.
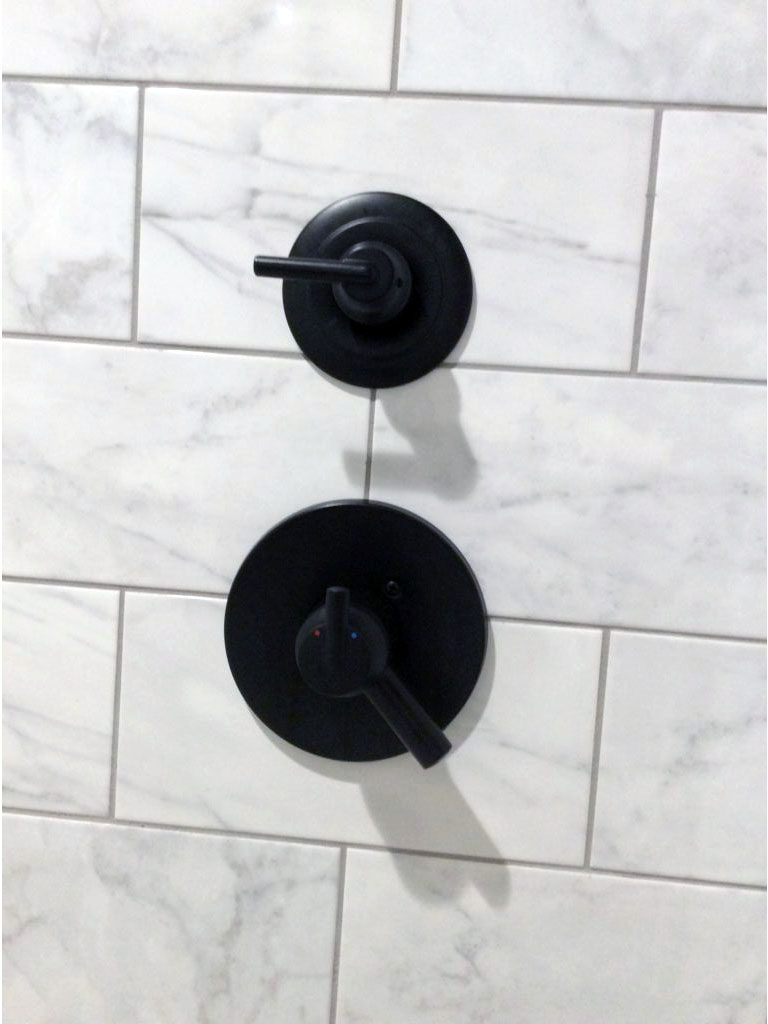
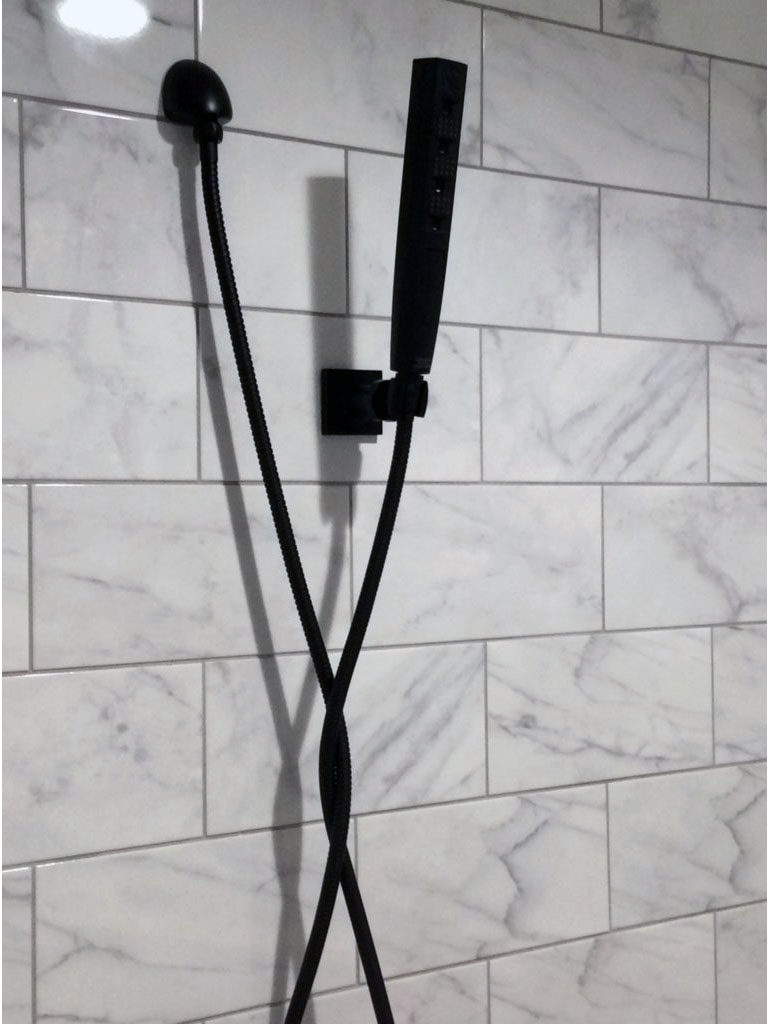
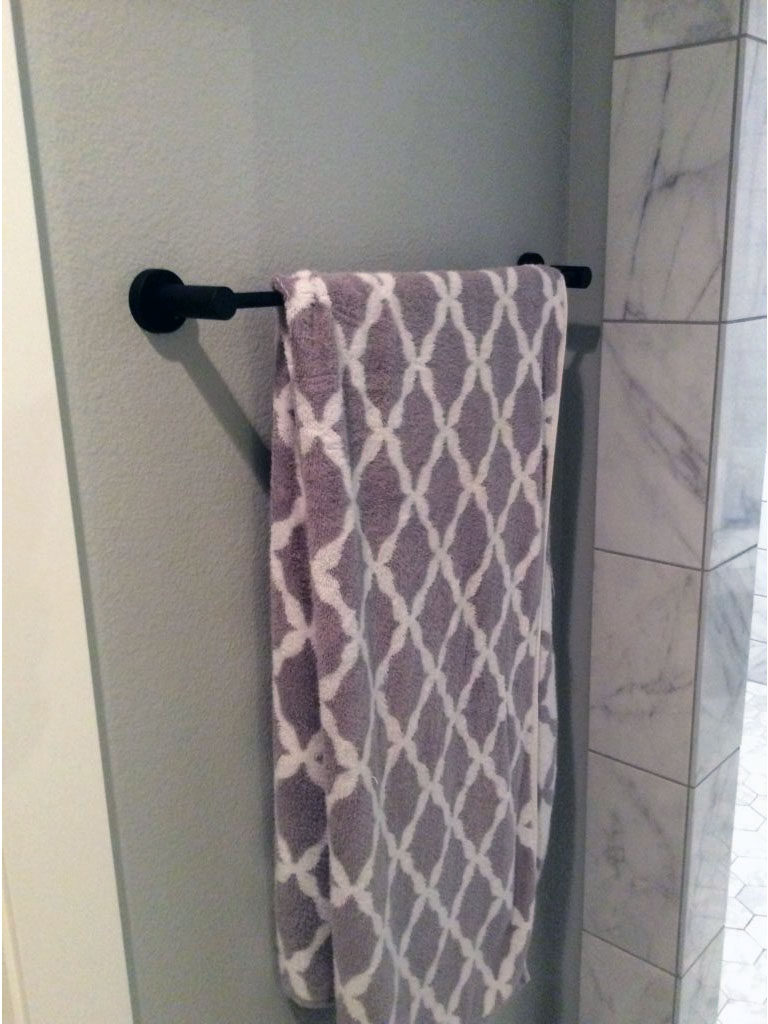
We can’t forget about this tub…
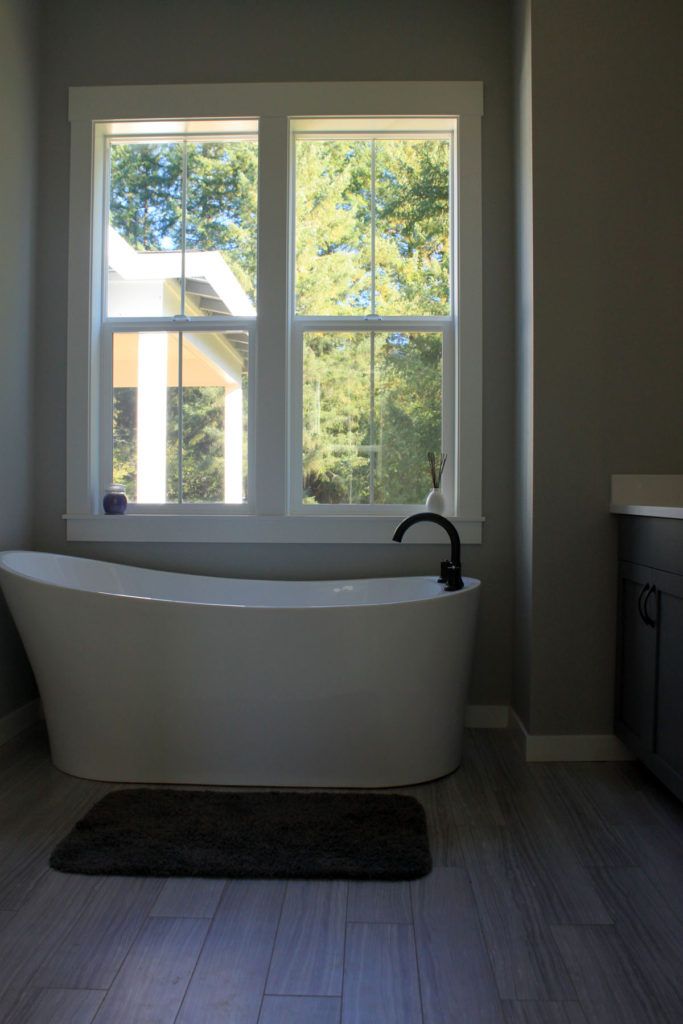
Oh and we finally have a double vanity. If you knew how small our old master bath was back in California, you’d be as excited as I am! I really love how this room turned out (and I scored on those mirrors at $15 each!). And see that vent below the vanity? That was an accidental happy as it blows hot air on your feet when you’re standing there. We have one under the kitchen sink too.
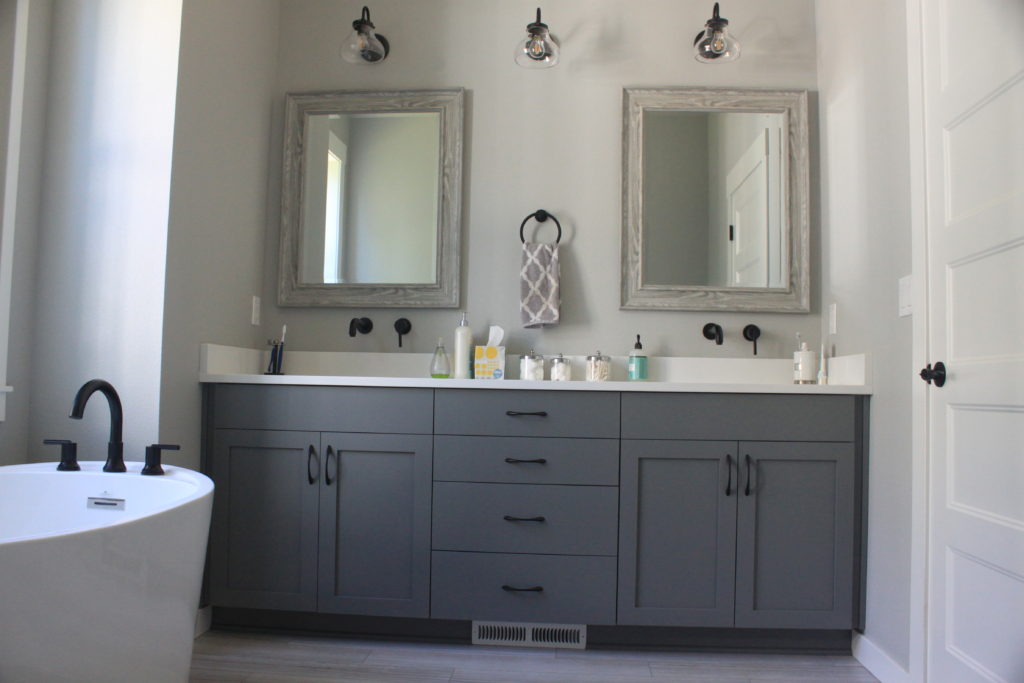
And would it really be a farmhouse without a barn door? I’m so glad we put this on the closet…we lose some wall space but gain so much without a traditional door.
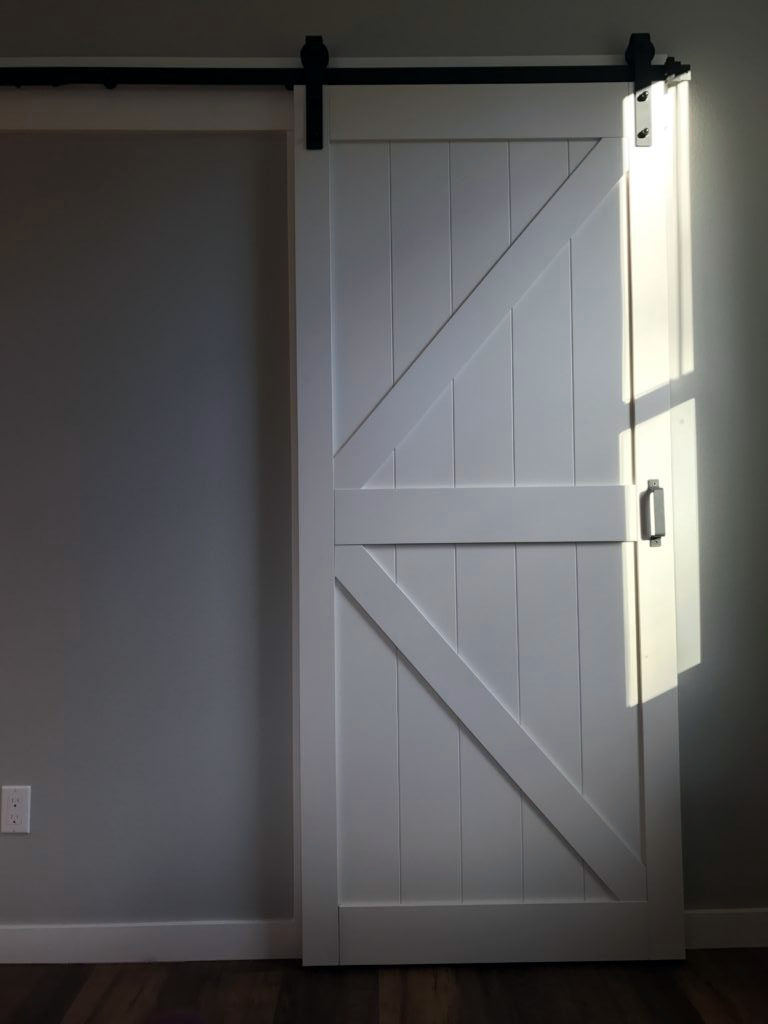
It’s really hard to capture how big this room is, but this is a Cal King bed with plenty of room on each side. I can’t wait for all of the boxes to leave the room…I might even be able to fit a chair in the corner somewhere.
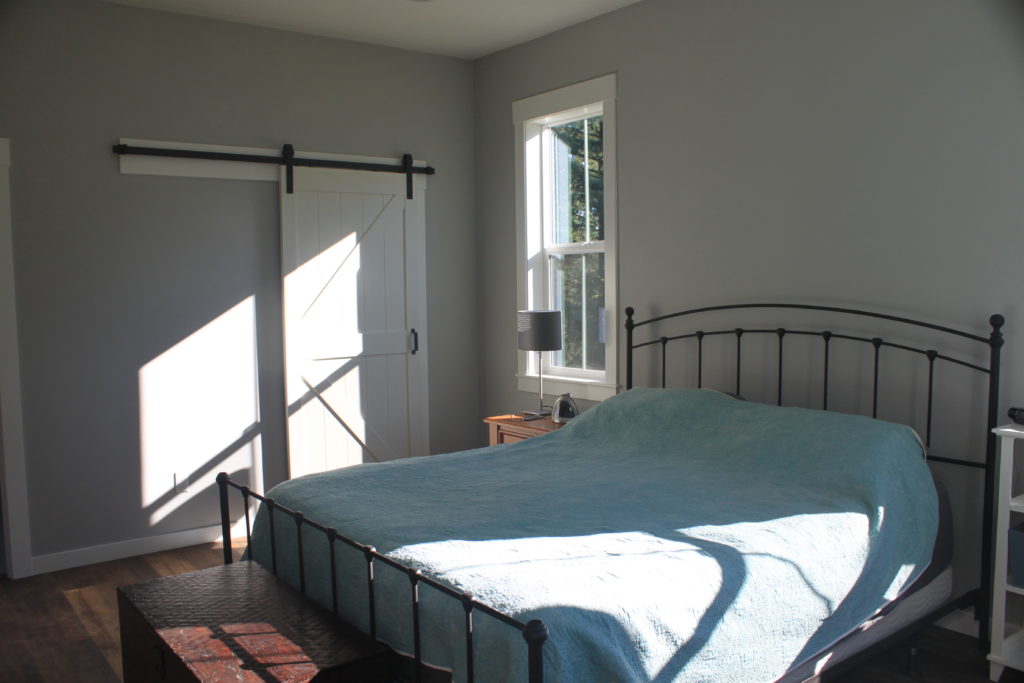
Stepping Up
The buildrs thought I was crazy every step of the way (haha…punny). Why would you want stairs without carpeting? Metal posts aren’t really a traditional farmhouse look. Don’t you want wood? That wood is almost black. A white riser will just get dirty (well, that was Jim). Are you sure you don’t want carpet on your stairs? Well, yep this is exactly what I wanted!
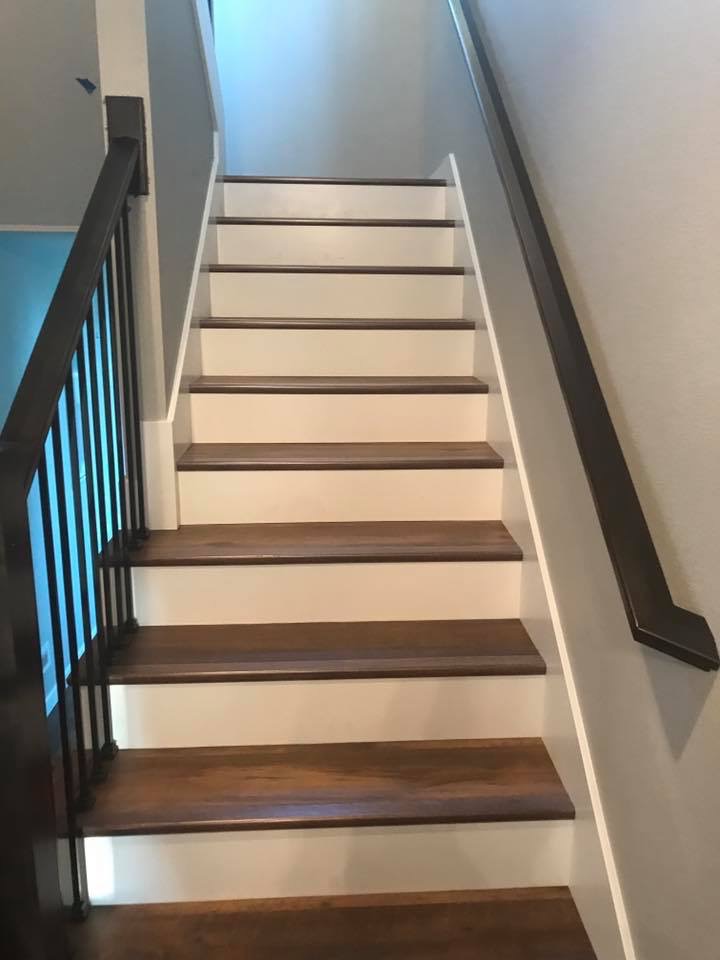
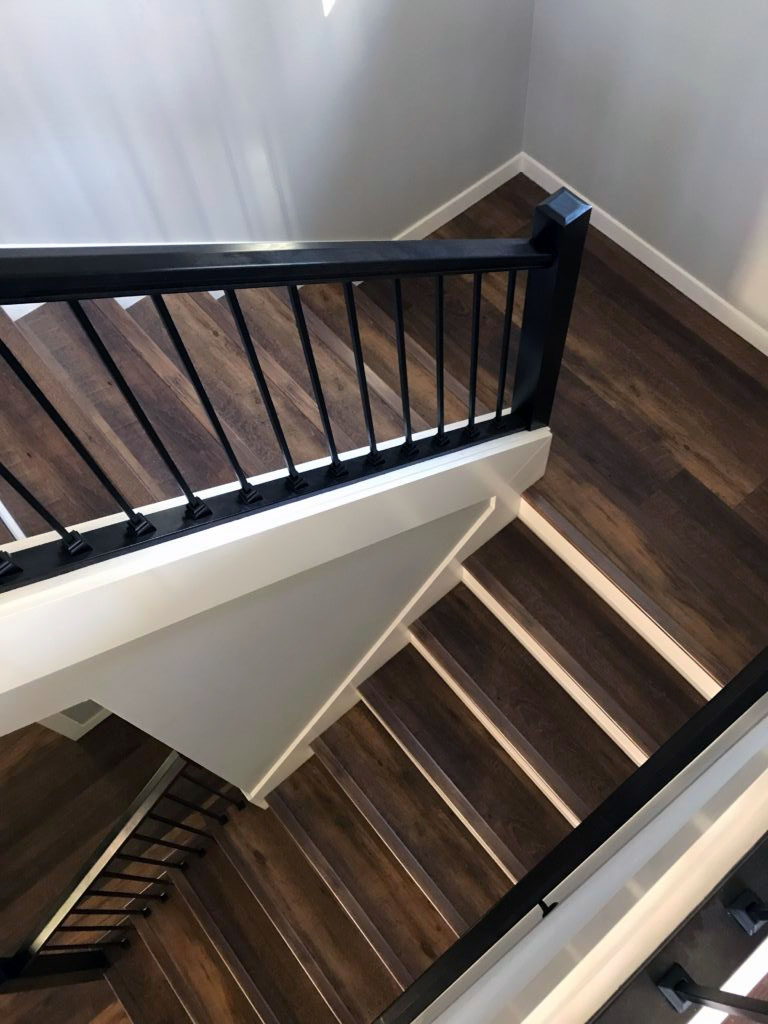
They lead up to the open loft where we removed all of the closets and utility room since we were able to put all of the equipment underneath the house.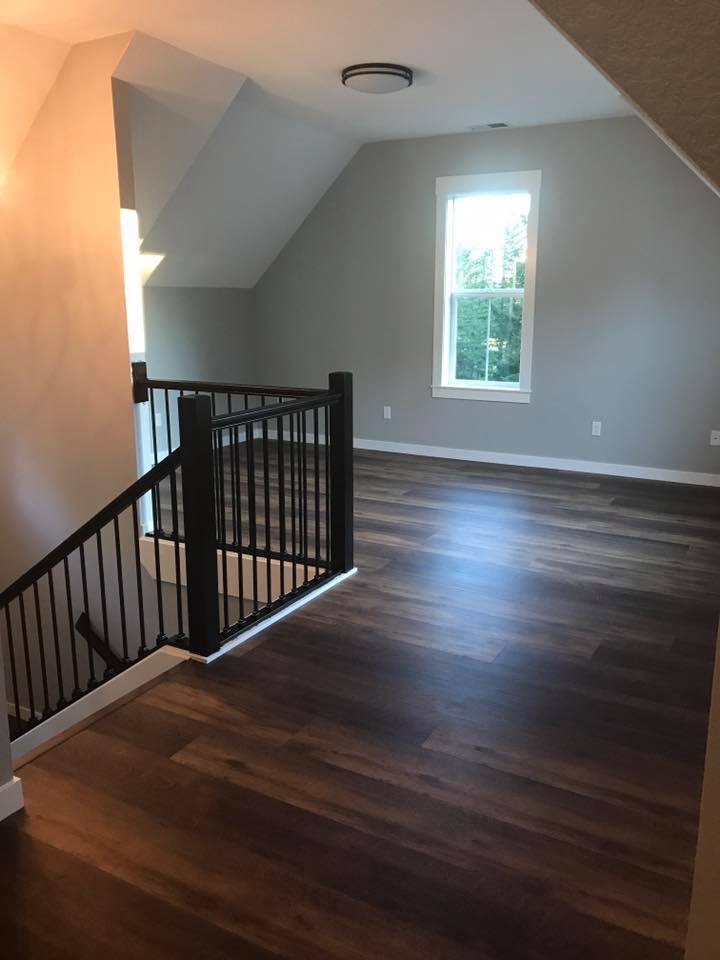
Big boy rooms
One of the reasons we picked this plan was how big the rooms all were. The boys had 10 x 10 rooms back in California and we knew that they’d need much more growing room than that. These are huge complete with their own bathroom each.
Mason’s room-that rug used to cover most of the floor in his old room.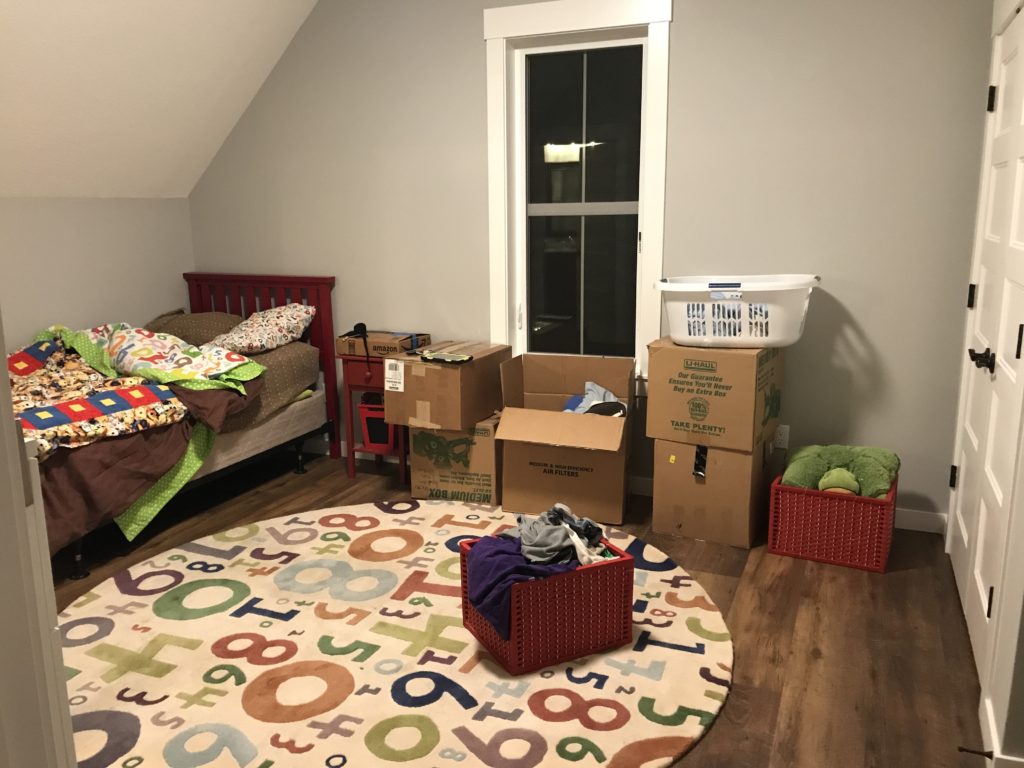
And Matthew’s room…that’s a full bed over there. We need to get this boy some furniture!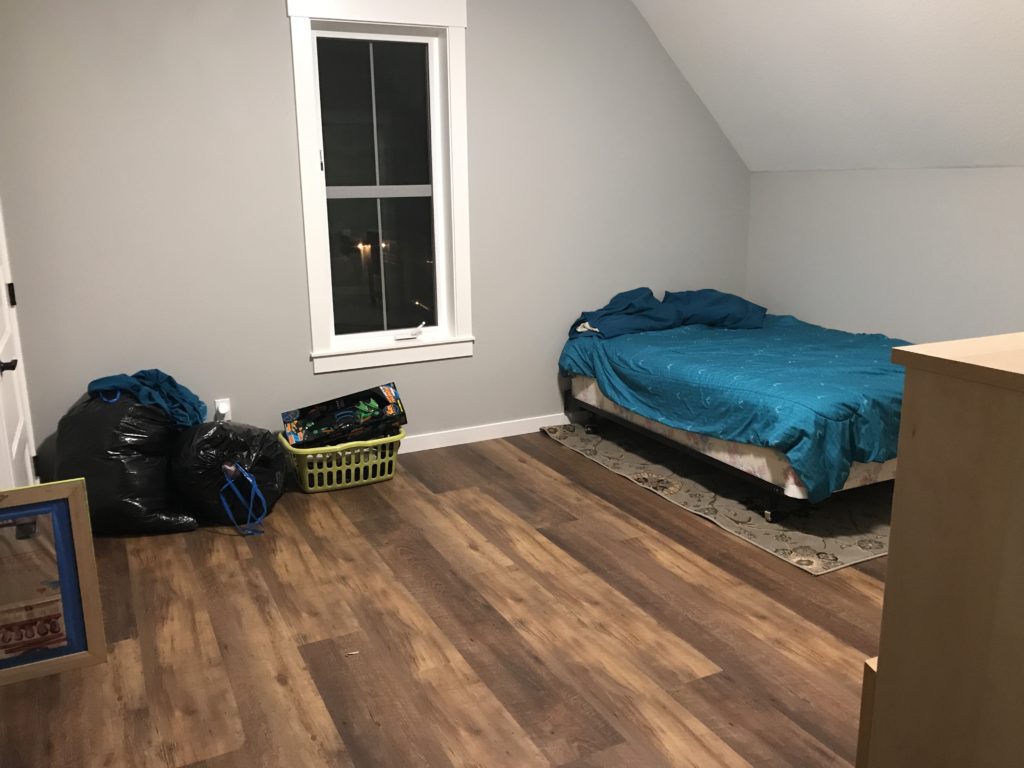
Stay tuned for room by room projects and pics! We’ve got a ton to do!
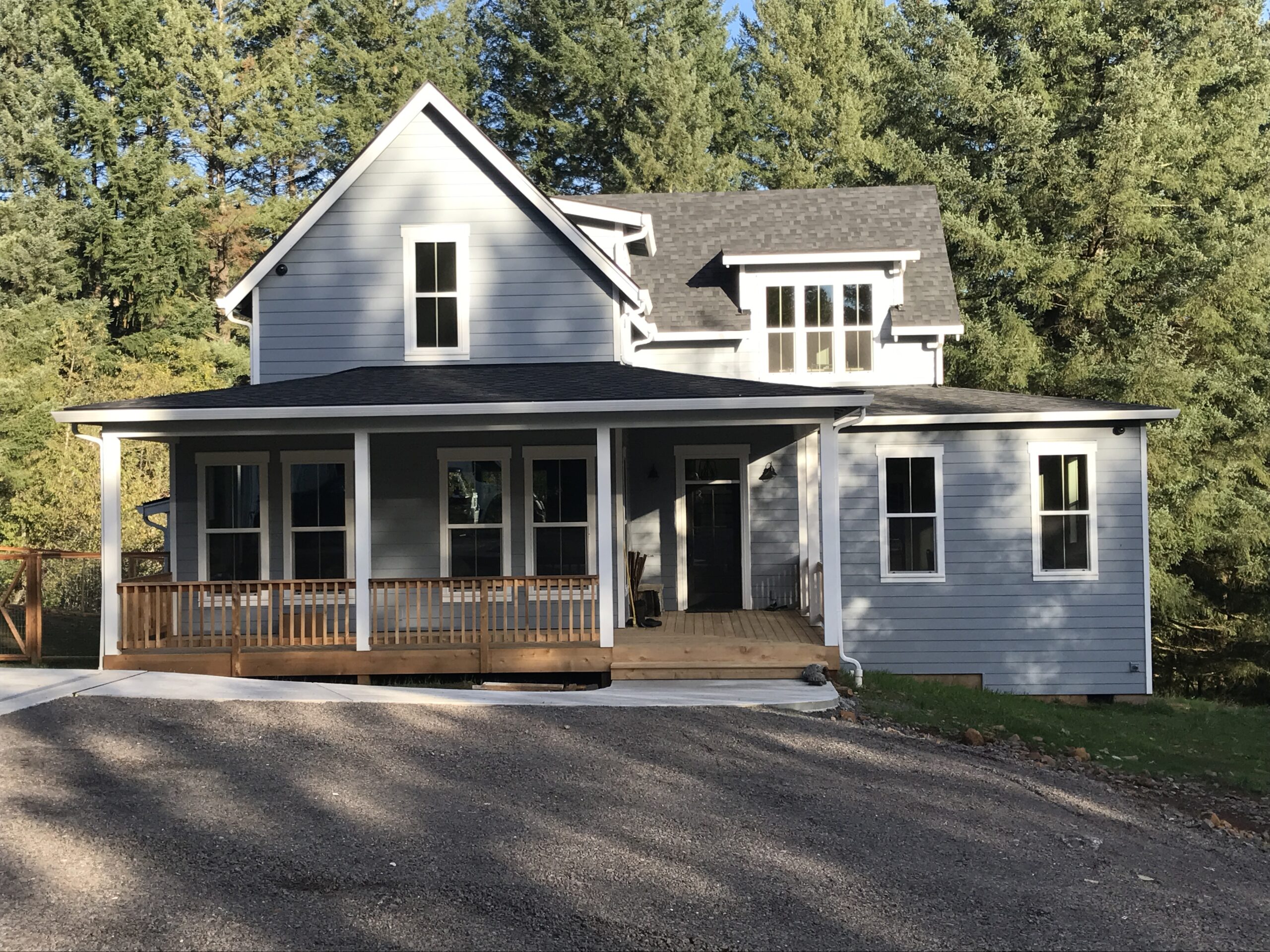
Love it! Is your porch the standard width from what was in the plan? Also, did you consider removing the step down into the mud/laundry area? If so, what made you decide to keep it?
The porch is the same as the plans except the steps to the right side didn’t really work for our land so we removed them. I really want to paint the railing white but nobody else agrees.
I actually like having the steps down to the mud room and it works well with the slope of our land. I like the separation of it too. And if it wasn’t lower, the closet under the stairs wouldn’t be as big. I like big closets.
That all totally make sense. Thanks!
What about the floors. They are beautiful. Engineered hardwood?
OK. Prepare to have your mind blown. It’s not hardwood. It’s not engineered hardwood. It’s not laminate. It’s luxury vinyl. It’s waterproof, scratch proof, dent proof, dog proof…all with a lifetime warranty. I have a whole post in my head about it that I still need to do.
We have that too it’s amazing. They are practically indestructible!
We too like the Wildmere. In fact we have similar ideas as yours. I like the fact that you added 4 feet to the kitchen and LR. Curious to know what your additional cost were for that option. Seeing plans is different than visiting a model. Are you aware of any models of the Wildmere in the Wilmington/ Brunswick County area thank you ed k [email protected]
We never got a price without the additional four feet so not sure what the cost difference would be. I can’t imagine the construction was much more but probably the kitchen cabinets/counter was a little more…and we added two additional windows. It was really scary to buy plans without seeing a model but we’re so happy with how these turned out. I’d probably make a couple other changes if we were to do it all again.
What changes would you make?? Thanks in advance!
Aside from picking a different contractor, additional mods that I wish we had made…adding another window somehow to the upstairs back bedroom as well as a window in the powder room. Both are on the darker side.
And in hindsight I might have flipped the layout with the way our land slopes.
Thanks so much for sharing so many details of your plan. Without infringing on any copyrights, would you happen to have a modified floor plan picture to share? I’d love to compare the pics to the layout now that I can see pics.
Hi we are also in the process of trying to find an affordable house to build on our land in upstate SC. I’m so glad I came across your blog – your home turned out beautiful! Would you mind sharing how much it cost to build when all was said and done? Also, were you able to get contractors to give you a “ballpark” estimate of cost to build prior to buying the house plans? This is our current dilemma; house plan website says cost to build is $XXX,XXX but when we have a contractor look at it they’re cost is much much more. So, curious what your experience has been.
Hi! We built the original plan 10 years ago with a garage. In georgia our cost was $2000,000 on the money.
Correction…$200,000
Ours was definitely more than $200k. It just goes to show how cost varies by location and how building codes can affect the cost.
What is the measurement of your loft area with the storage removed ??
Oh I’m so sorry that I forgot to reply to your email! I pulled up our plans to get exact measurements. About 10 x 17 plus the walkway…we have a huge corner desk, my desk, a sewing desk, a dresser and two sets of shelves…and I still have room to work out.
I should have pictures on one of my posts before we moved in.
Hm the pic didn’t post…try this link https://redoliving.com/882afd58-9b40-4aaf-912a-9dce5fe6ba26/
Thank you! Sorry to keep bothering you! I just never would have imagined choosing a house plan would be so difficult! I think we have decided on this though! Who do we get to make changes to the plans (like bumping out the living room)? Also, a friend of mine is also building…I was showing her your pictures and she is wondering what kind of wood you used on your porch floor? Is it tongue and groove, just regular, and has it warped at all? Sorry for all the questions! Your have been a HUGE help!
Thank you! Sorry to keep bothering you! I just never would have imagined choosing a house plan would be so difficult! I think we have decided on this though! Who do we get to make changes to the plans (like bumping out the living room)? Also, a friend of mine is also building…I was showing her your pictures and she is wondering what kind of wood you used on your porch floor? Is it tongue and groove, just regular, and has it warped at all? Sorry for all the questions! Your have been a HUGE help!
The front porch is cedar! It’s what they normally use here as it holds up well with our weather. No warping or issues yet! Having it covered by the roof helps a bit too.
Thank you for all of the great information Laura. Did you ever post what the total cost to build your house was? We love this plan and love some of the changes you made to it and are wondering if this would be an option for us since my wife and I are in the very early planning stages. Also do you know what the overall cost difference was between the luxury vinyl and hardwood flooring? Just curious.
When you added space to the kitchen and LR what way did you bump it out?
We added the four feet to the width of the house. We couldn’t bump out the dining area unless we added posts to support the upper story. It actually helps define the spaces a bit that way.
Great, can you email me? We have some specific questions, aws8121 AT gmail.com as we are trying to modify this plan slightly to fit our needs.
Curious what size the upstairs bedrooms are?
We didn’t modify the size of those so the dimensions are in the original Wildmere Cottage plans. They are close to 14×14 I think.
May I ask the width/depth of your island, please? Thank you.
About 38 x 84