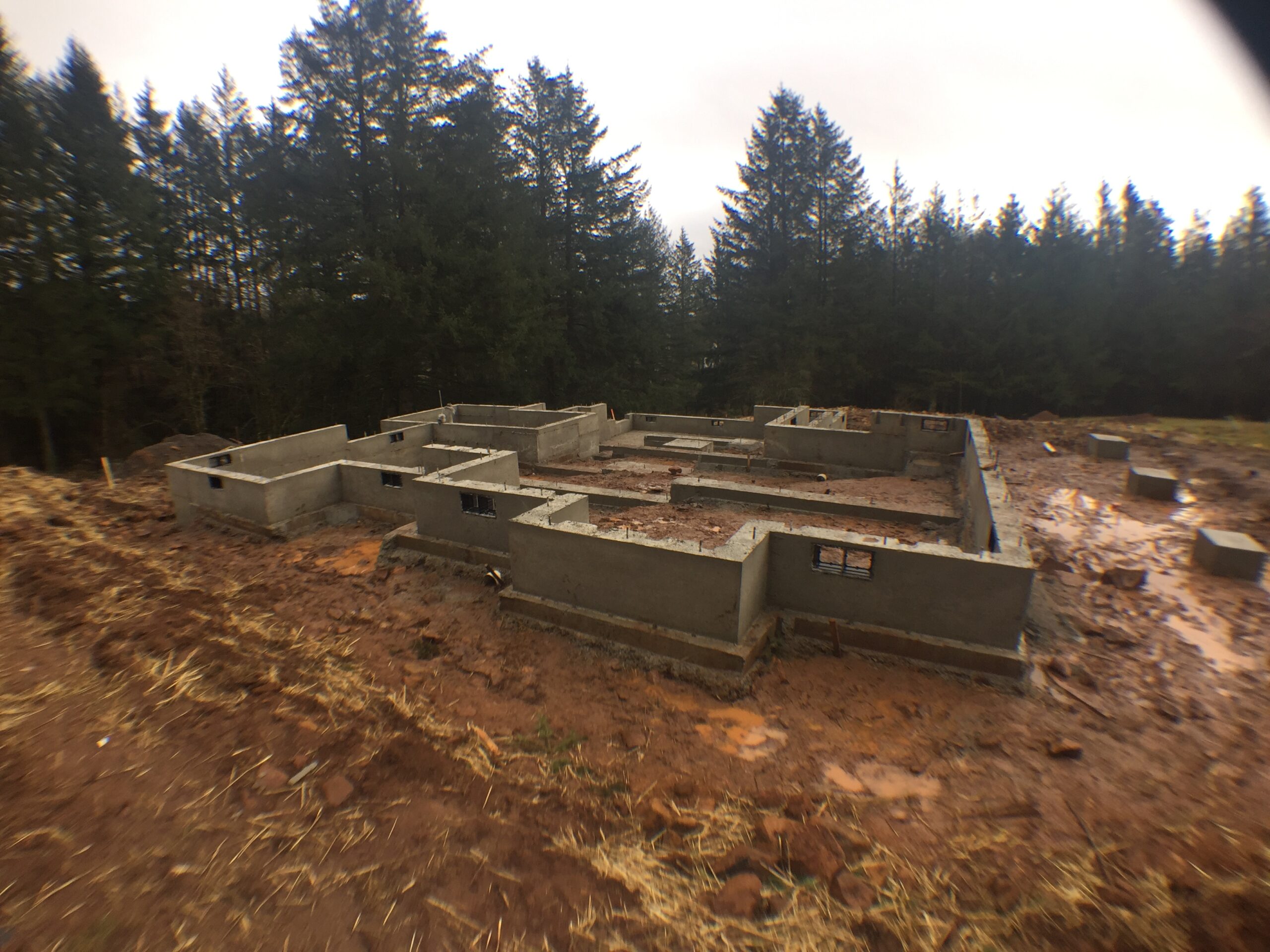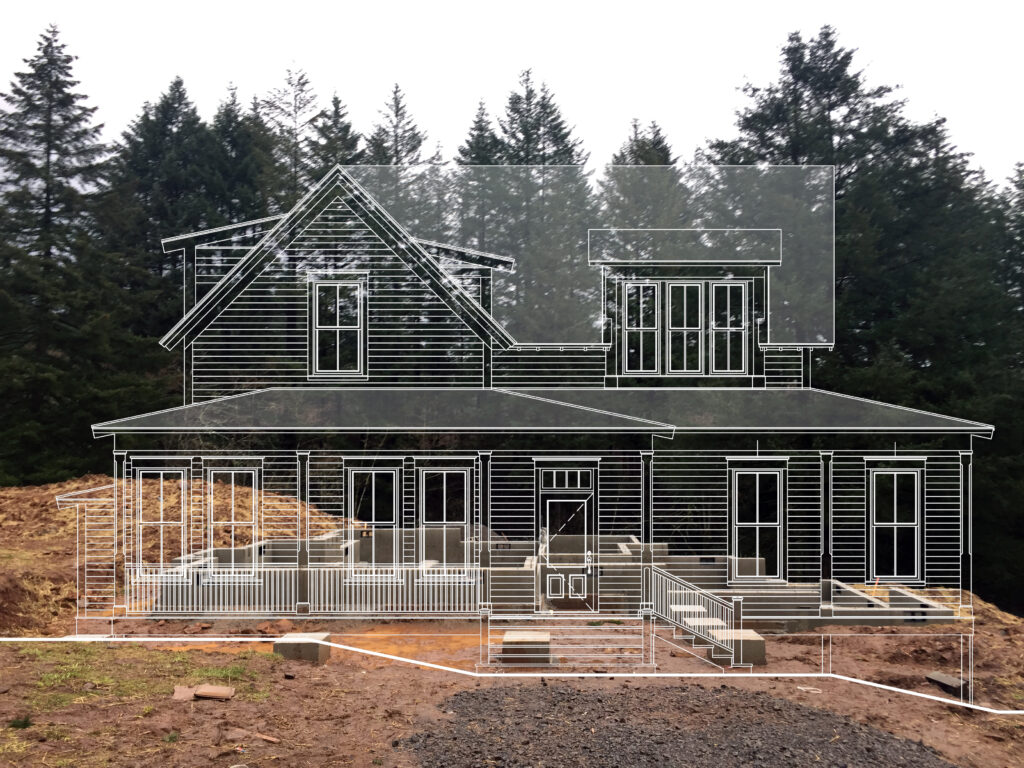This is our forever
And because it’s forever, we’re constantly second guessing our decisions. When they first excavated the house and garage area, we doubted all the things. Would it be big enough? This looks really small. Wait. Why is the garage that close to the house? I’m pretty sure the living room isn’t supposed to be looking into the well house…not at all what the plot plan showed. Well shit. Jim measured things. I panicked. Eventually we asked if we could meet the builders on a Saturday to show them what we meant. It was really off.
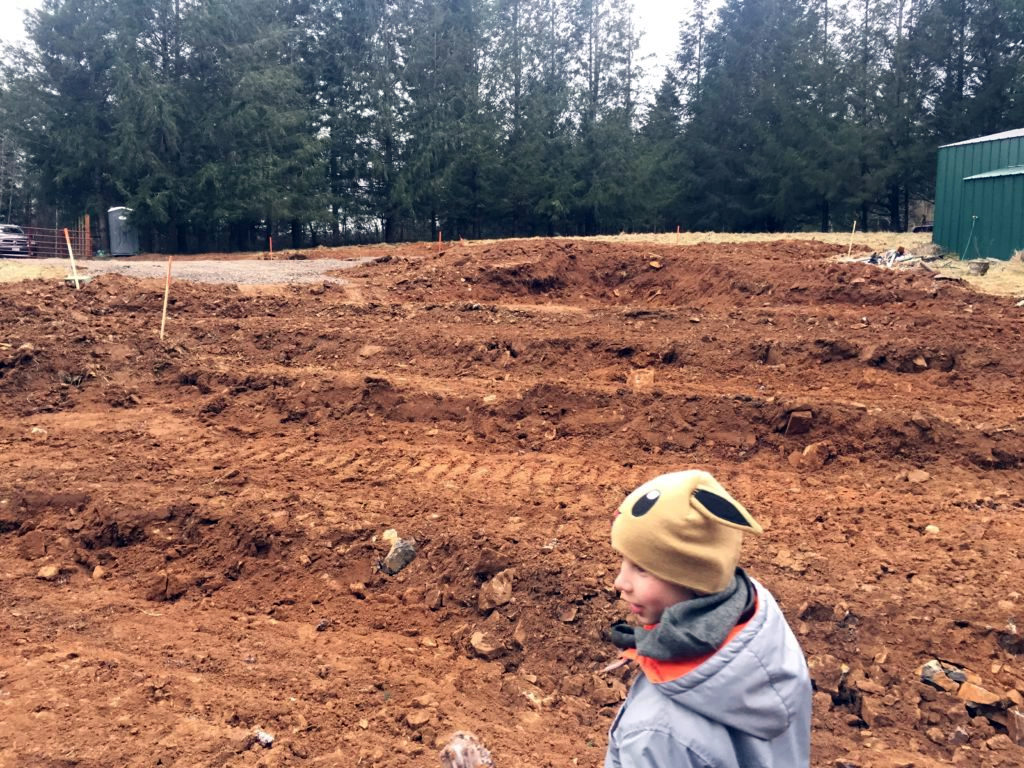
Apparently, the garage had to be set back from the street more than what was on the plot plan…this moved the house back. Originally, the kitchen (at the back of the house) would be facing the well house…no problem as that wall had no windows. The living room ended up where the kitchen was supposed to be. After tossing around ideas like moving the entire house or flipping the plans (and giving the builders a heart attack), we settled on moving the garage back 10 feet so that it was away from the house more. We’d also have smaller windows up top on the living room wall next to the fireplace so that we weren’t looking right into the well house. Bonus…we can build shelves on either side of the fireplace where the taller windows would have been.
Crisis averted and everyone was happy. And the tractor came back and dug out the garage area so it could move back.
And then the forms appeared
This is the point in time where it looked waaaay too small. Like holy crap there’s now way the kitchen is going to be big enough.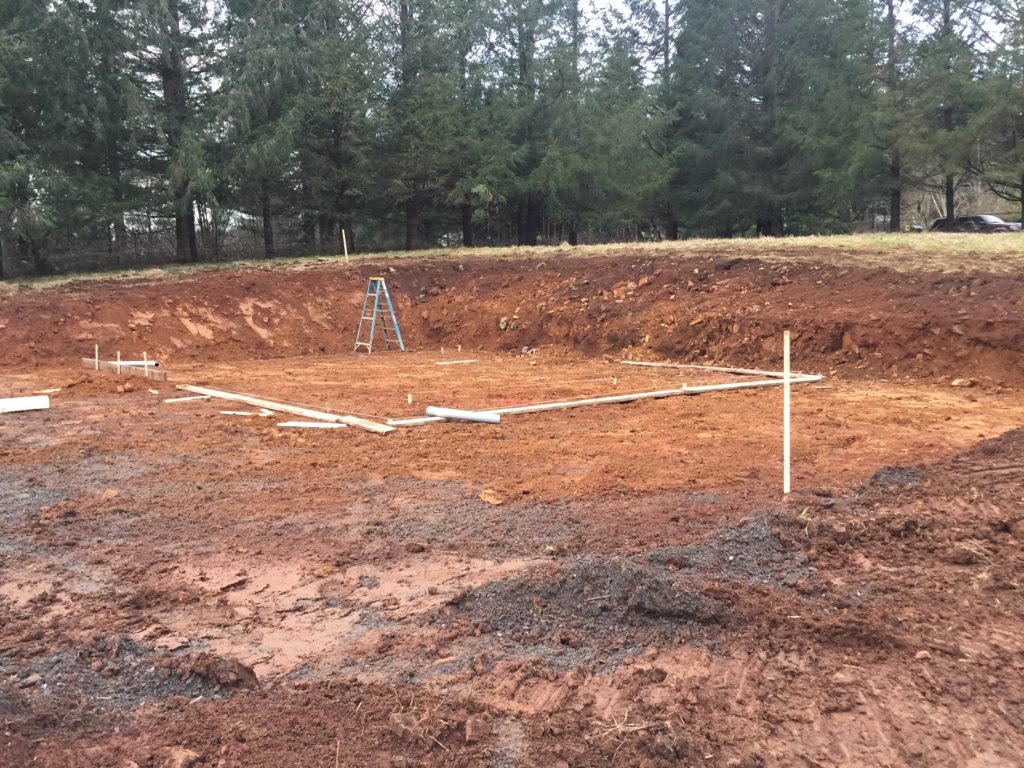
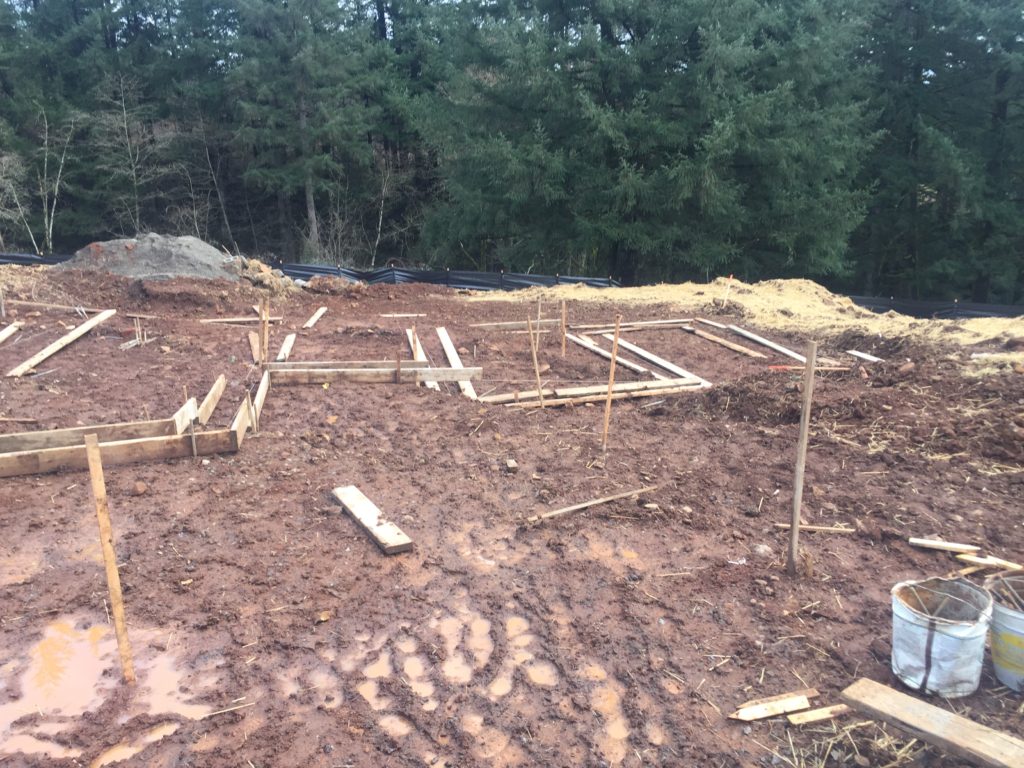
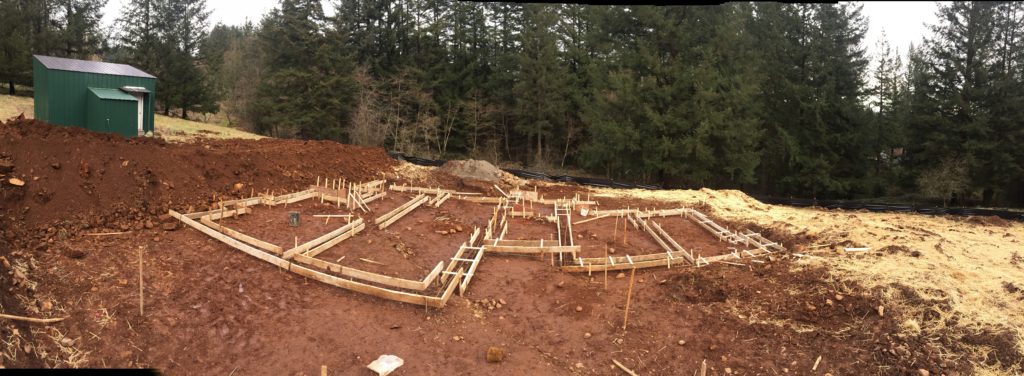
The first step of the foundation is to create the footings. The footings are the base for the house to support all of the weight and are especially important to prevent settling. Once they finished framing, they poured the concrete and we were left with a complete outline of the house.
Here’s the fireplace in the living room.
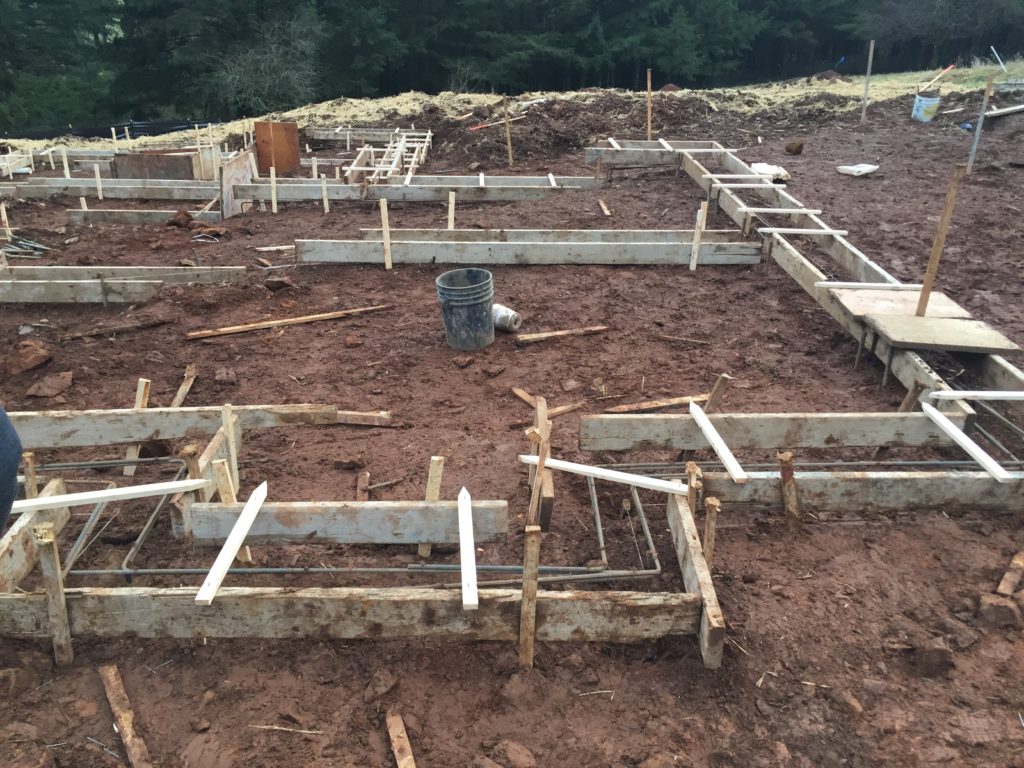
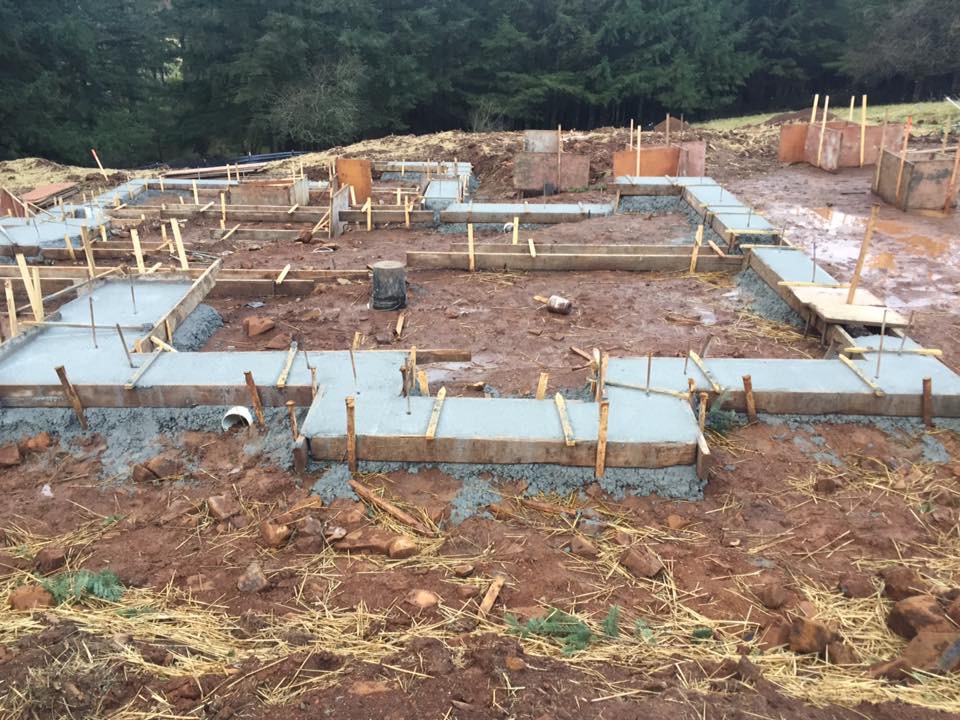
And the garage!
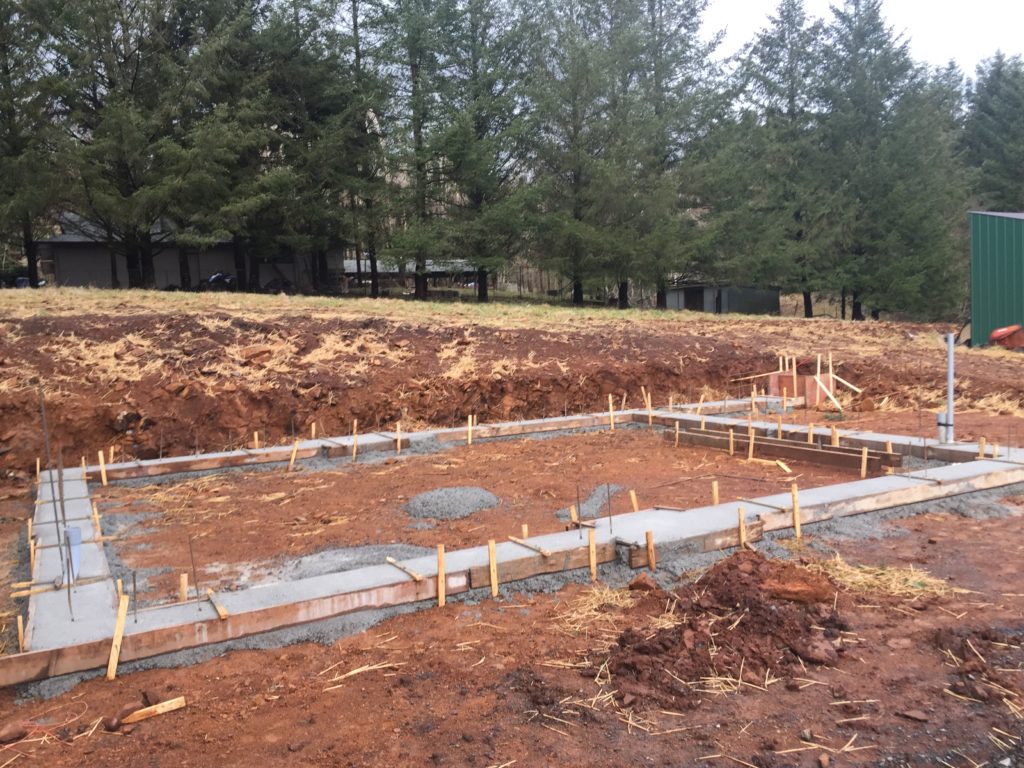
With the slope of the land, we had concrete waterfalls all over.
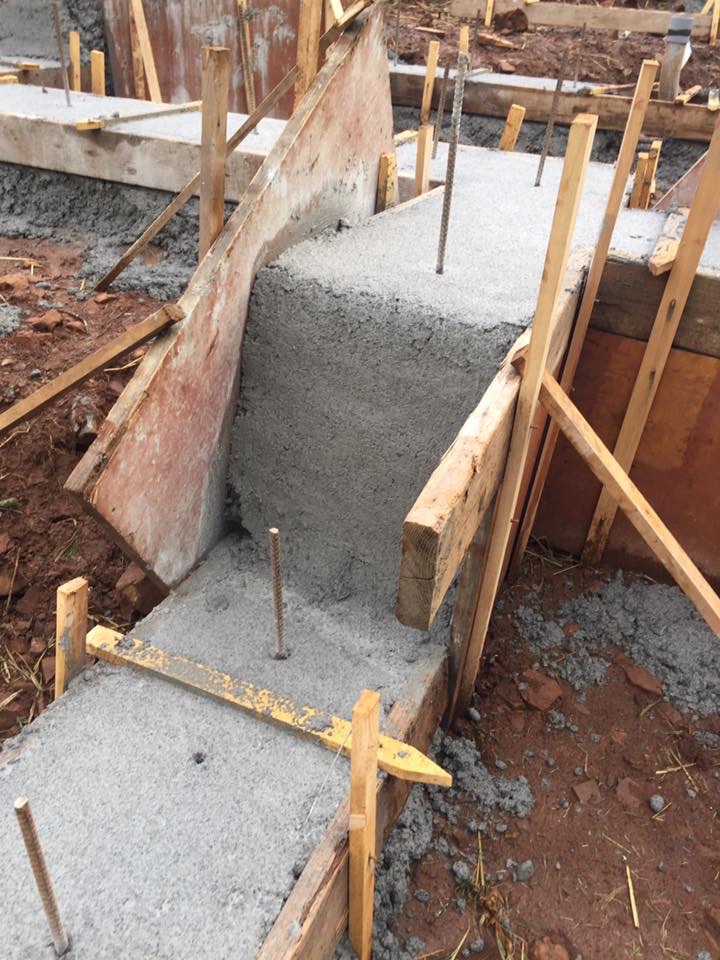
After the footings were done, the framers came back to work on the foundation walls. It was interesting to see these forms go up and we might have started questioning things. Like where is the door going to go on the garage if they pour a wall there? And how tall is the retaining wall in the back? They told us it could only be four feet tall to avoid additional engineering costs.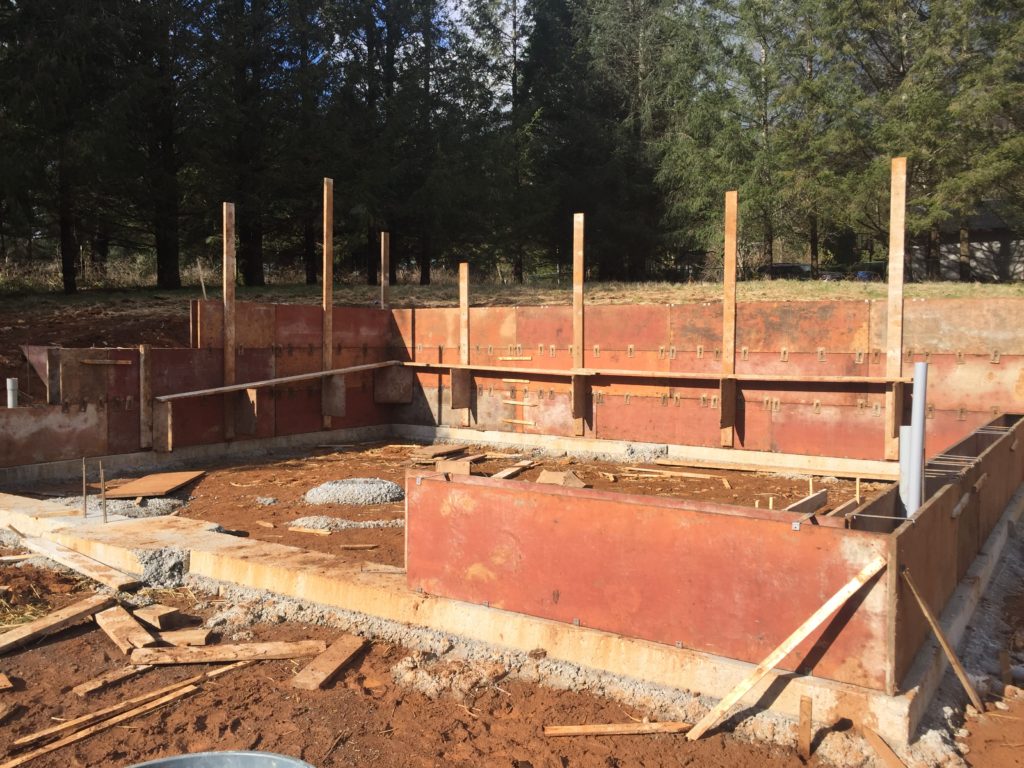
The living room is starting to look big enough now…I think.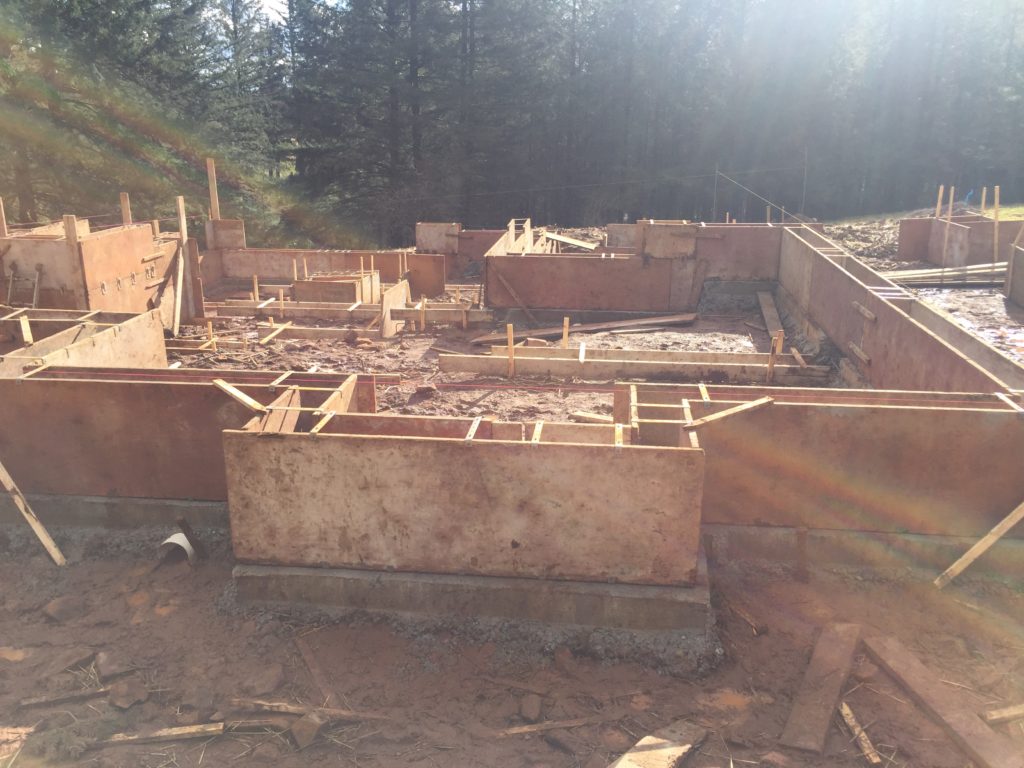
The kitchen still looks too small though…despite how many cabinets I know we’re getting.
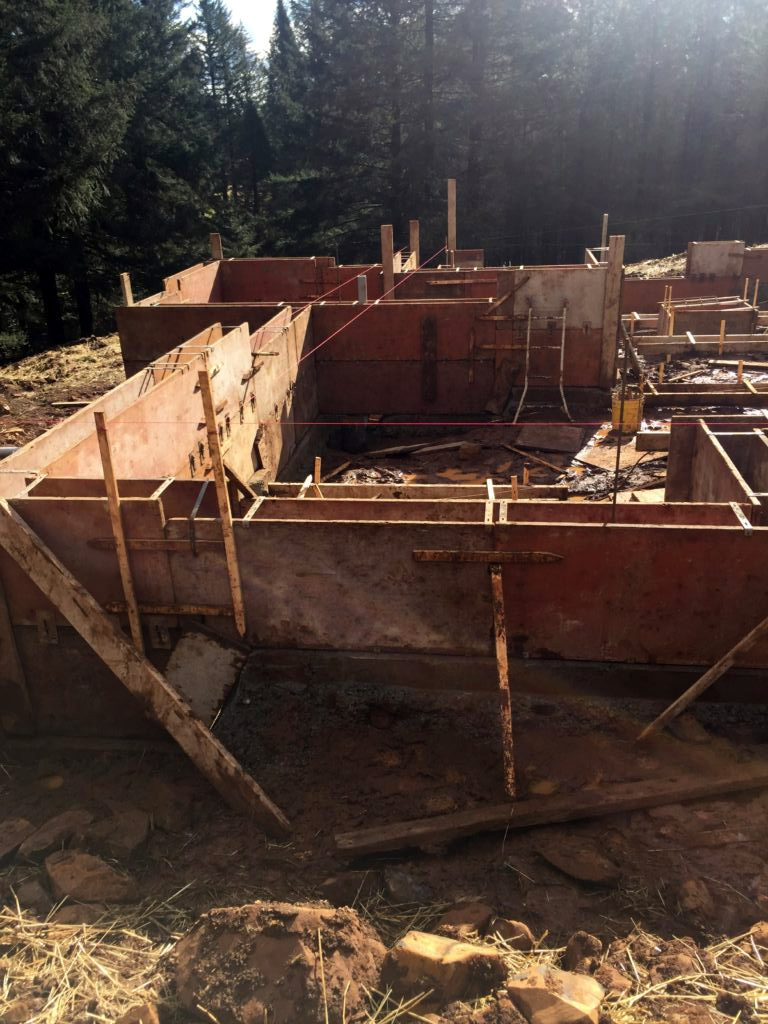
Then the cement trucks came
Jim counted three cement trucks…that’s a lot of cement. For anyone who hasn’t poured cement before, you also need a truck to pump the cement. We’ve done that quite a few times with our old house, but never used a truck that had an arm like this. It was pretty nifty.
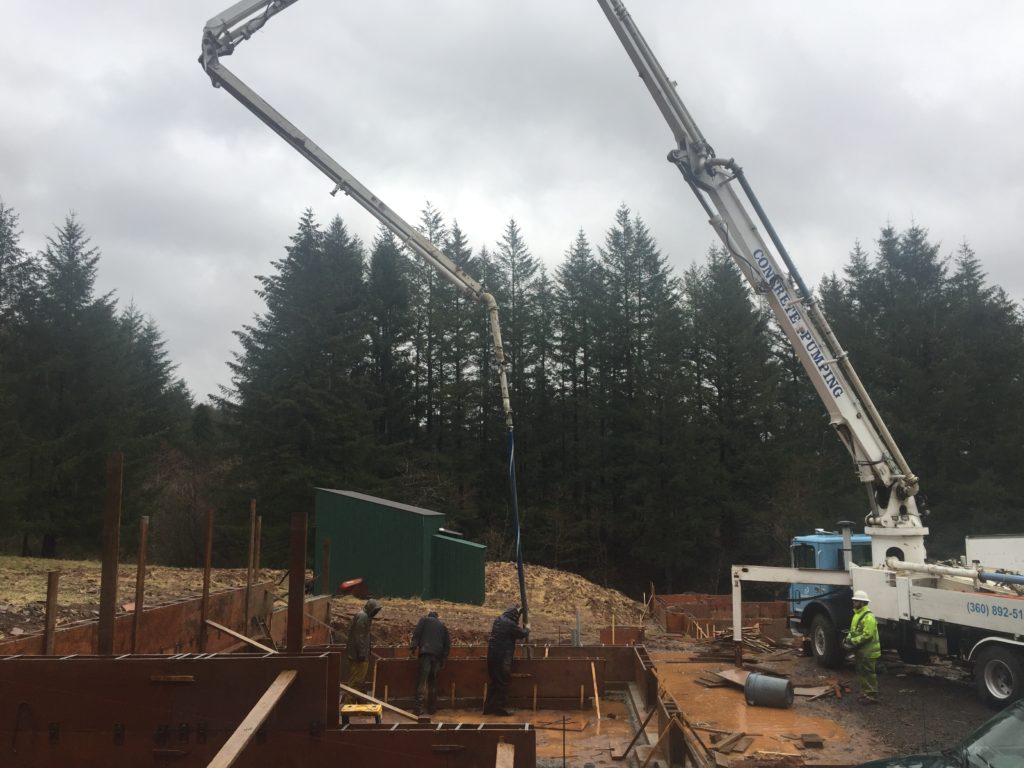
We probably need to bring our neighbors some cookies…we were taking up the road with all the trucks.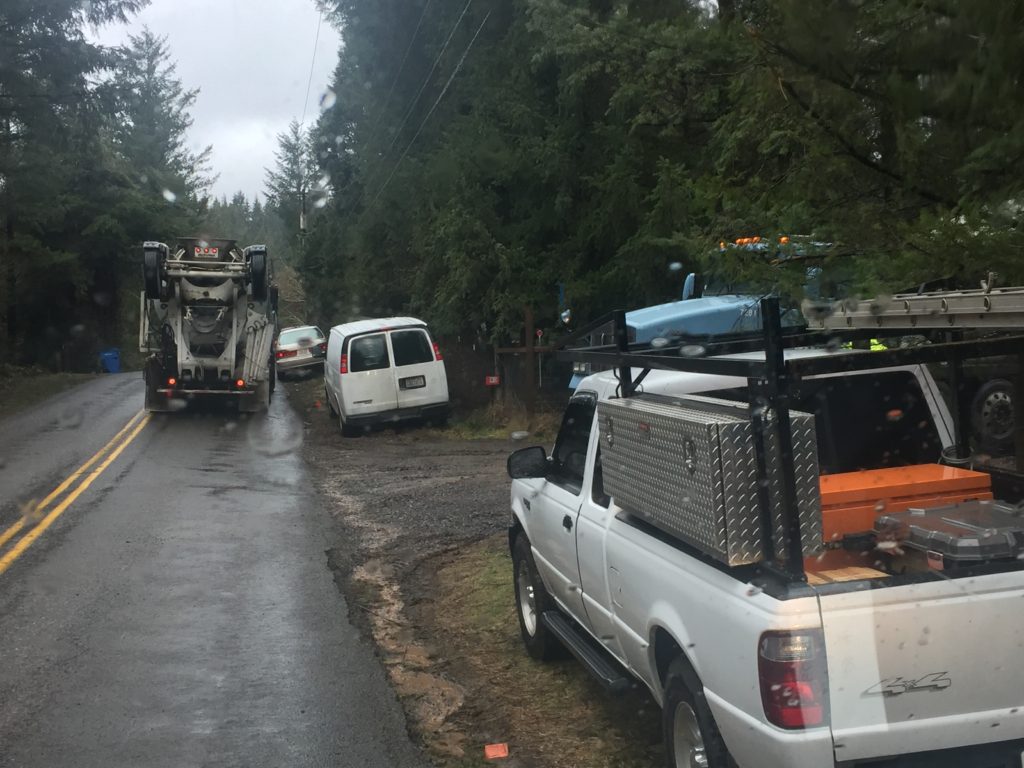
And did I mention that this was the day it rained over two inches? For everyone who’s asked…here’s proof that they totally work in the rain. The big puddle of water is the extra carport to the right of the garage.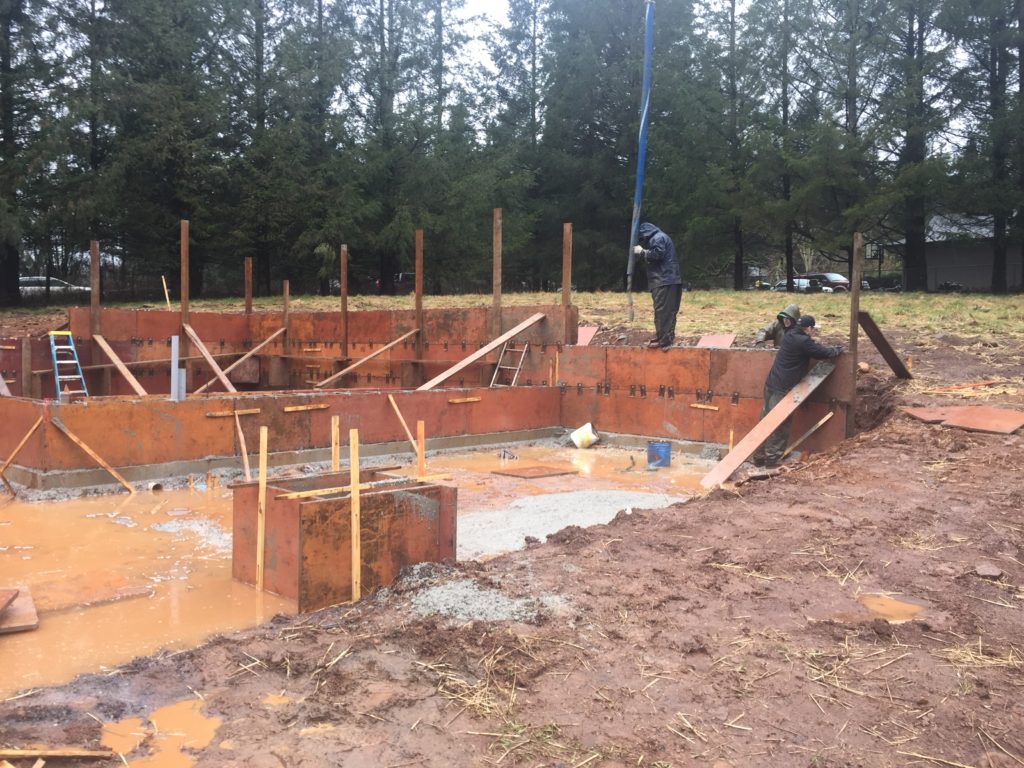
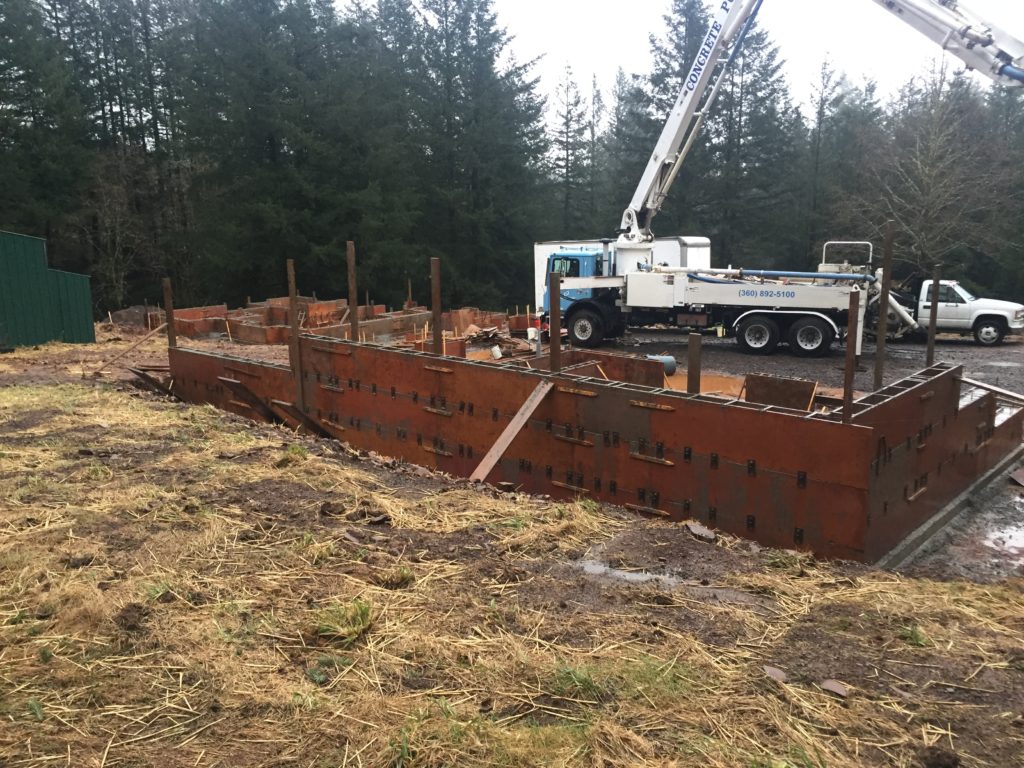
And then the foundation was done
And we could finally see the house.
Those square footings in the front are to support the porch. It’s going to be huge! And the front door is straight ahead in the middle.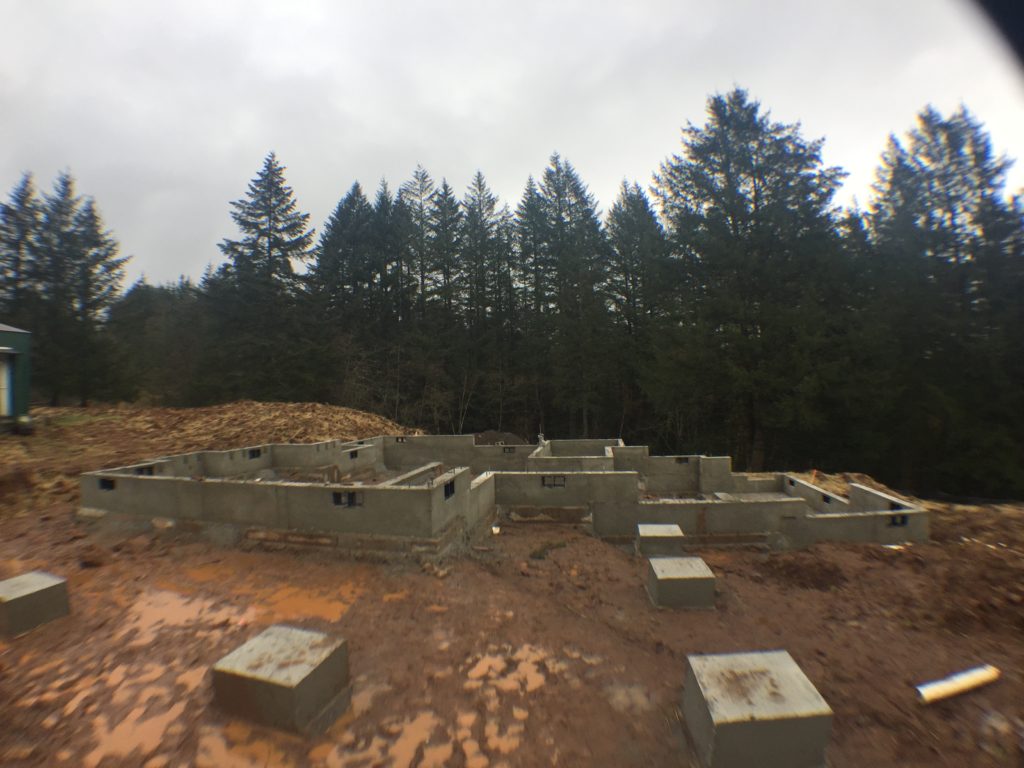
Here’s the side view of the living room, dining room, kitchen.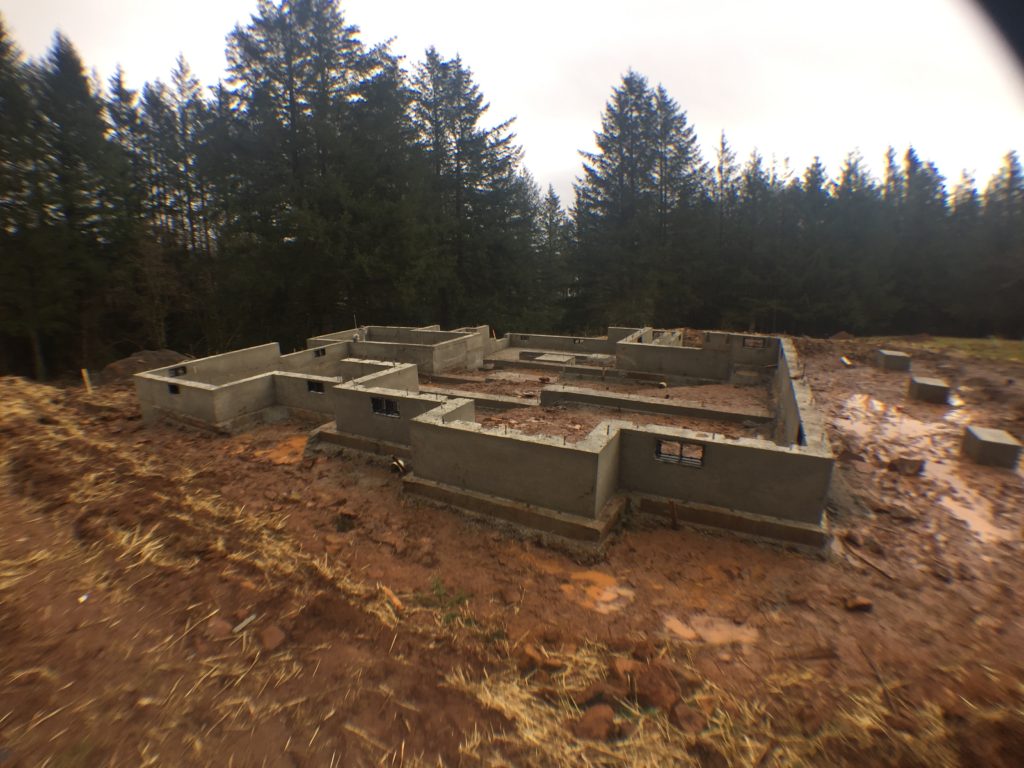
The fireplace view…we aren’t quite sure what the cut outs are for.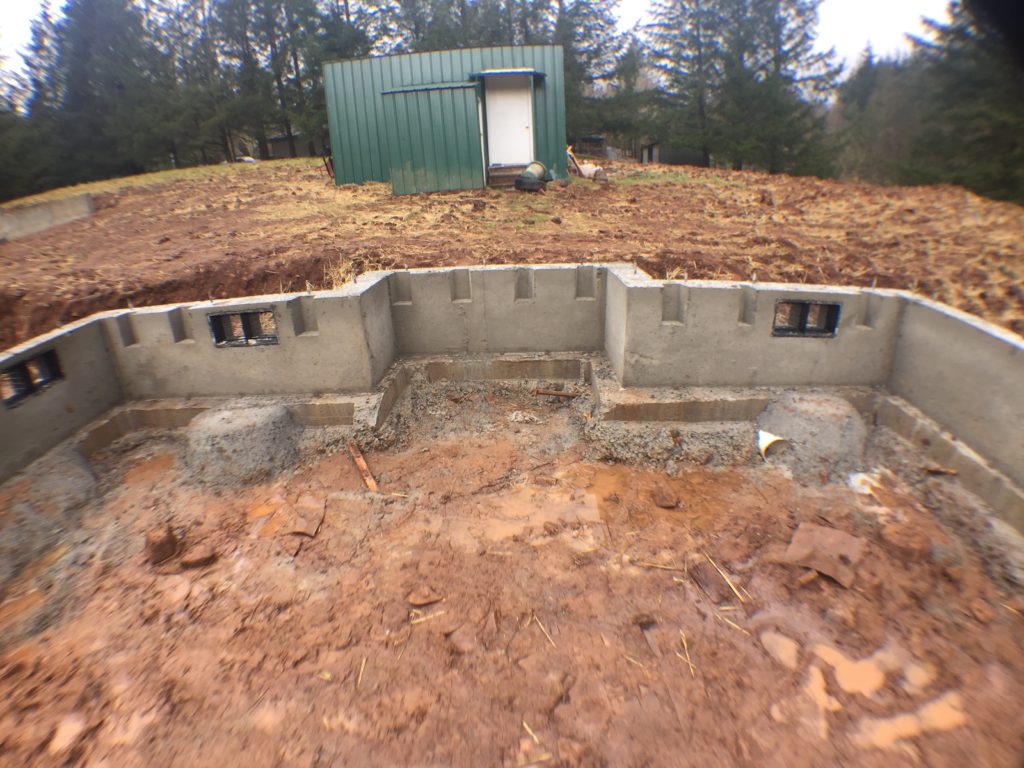
The kitchen….I still am not sure that it’s big enough…
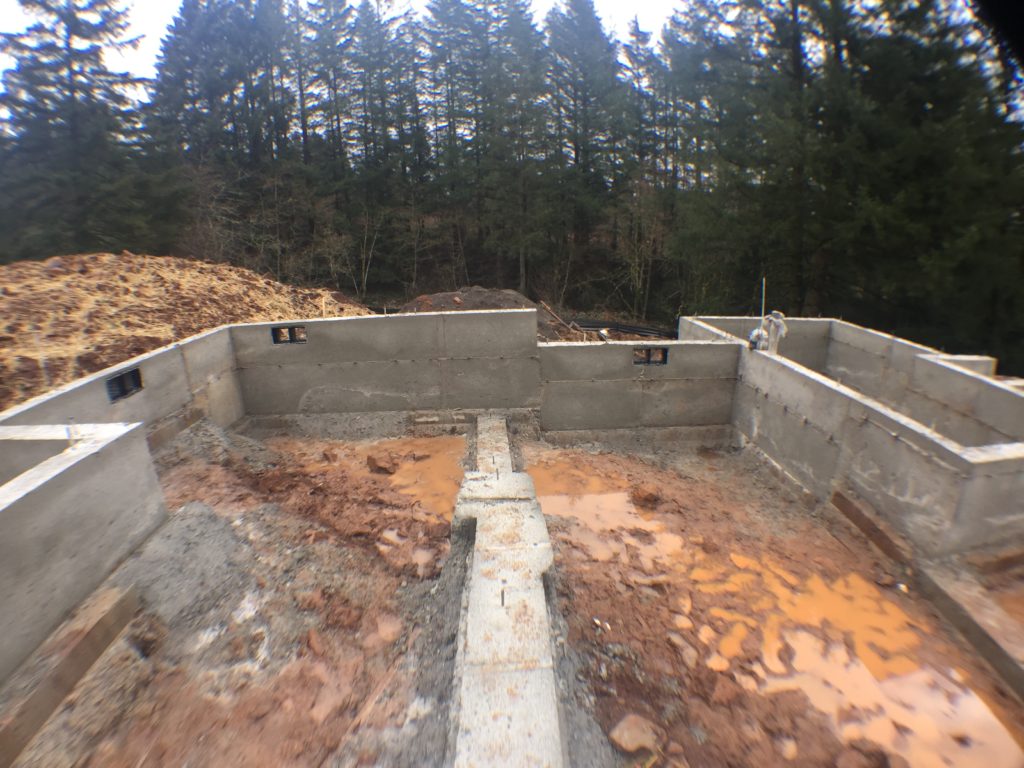
The master bedroom, bathroom and powder room. And I’m standing in the walk in closet!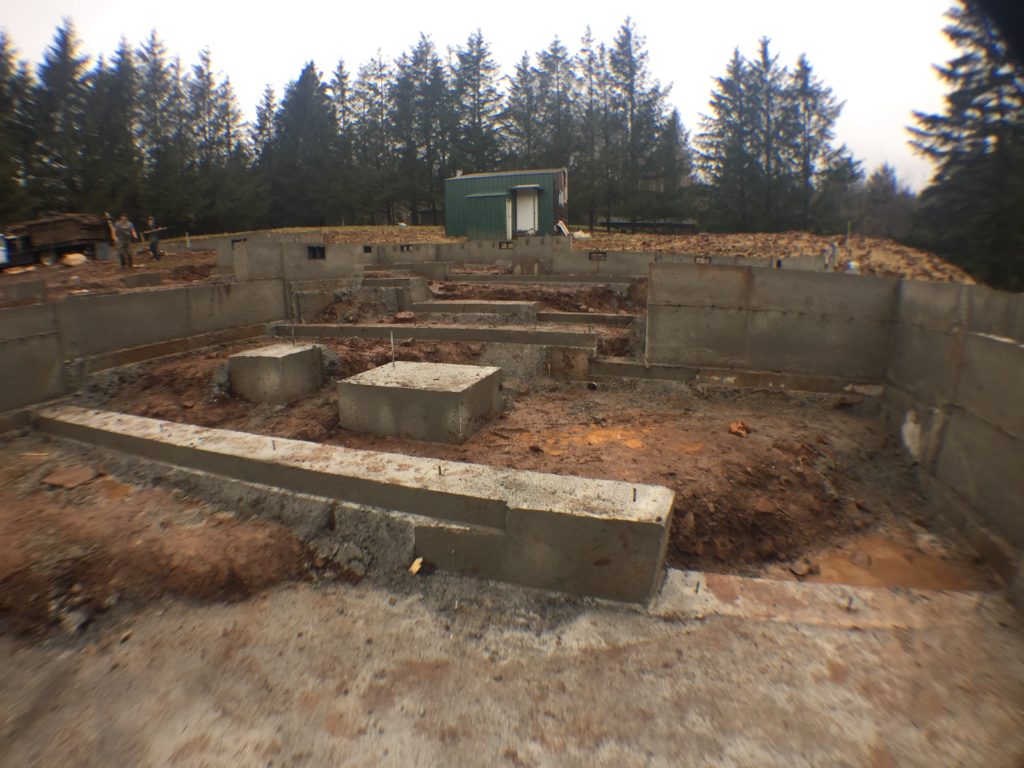
And finally the garage. They made room for the door…phew! The stairs to the guest suite are on the right.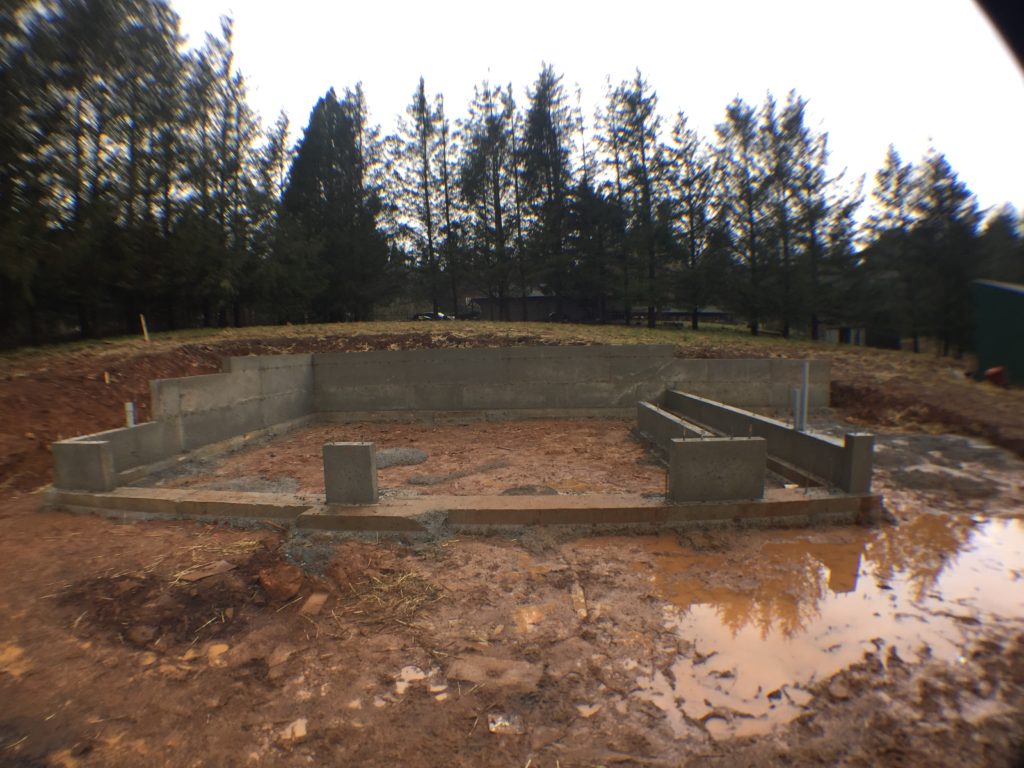
Next Steps
Framing will hopefully start soon! Which means we really need to go shopping for all the things!!! And then, of course, second guess all the decisions…stay tuned!
